Gaddeshill House
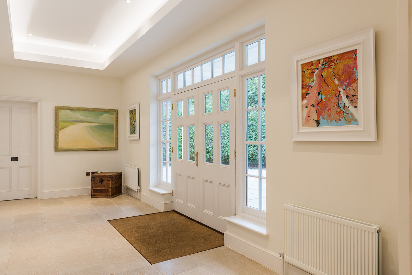
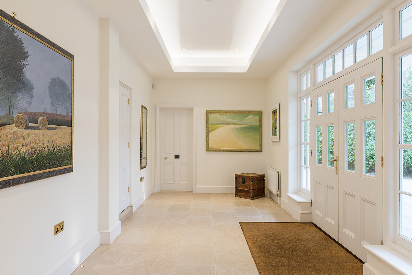
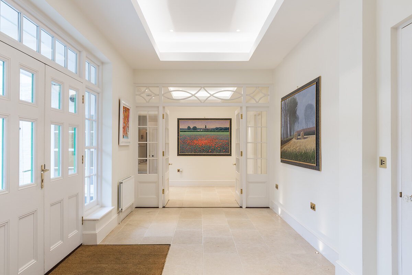
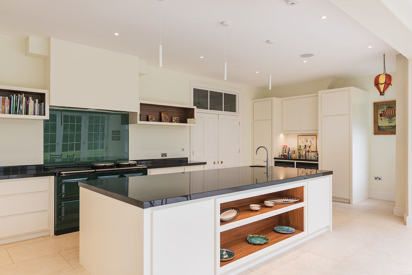
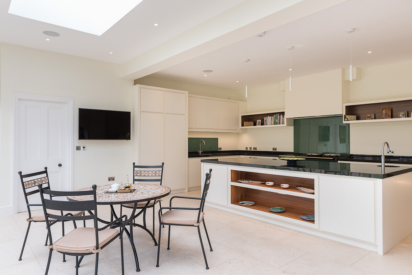
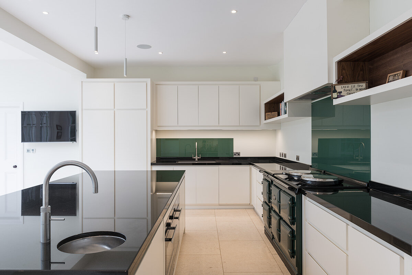
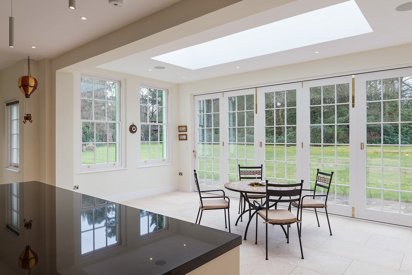
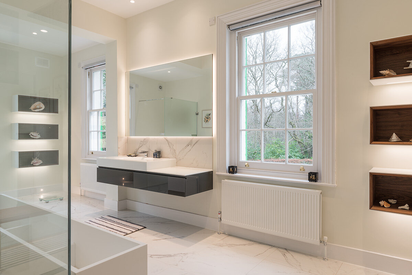
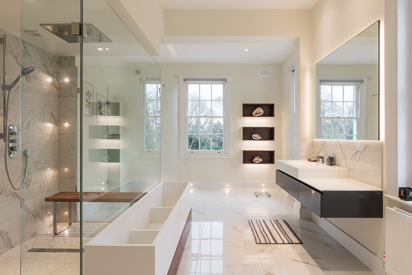
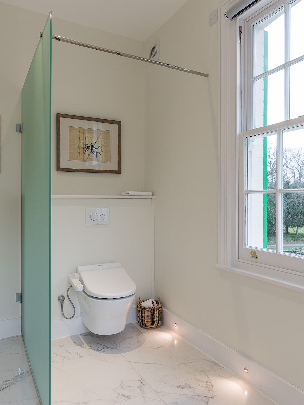
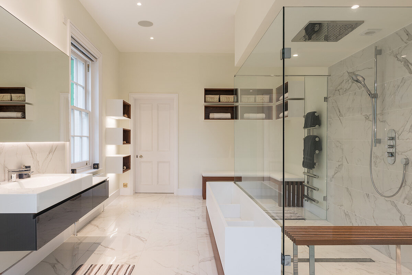
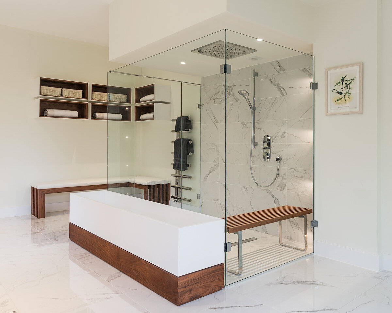
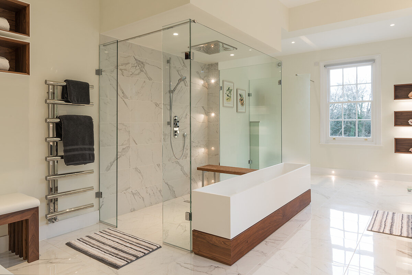
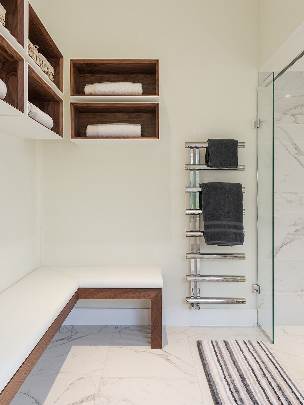
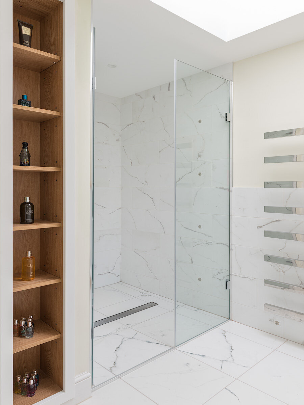
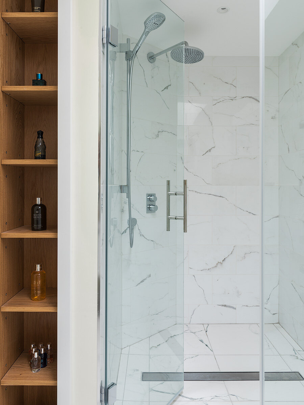
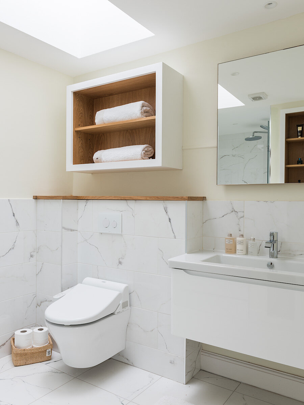
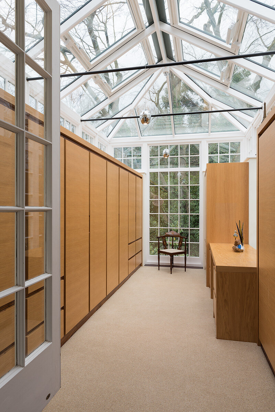
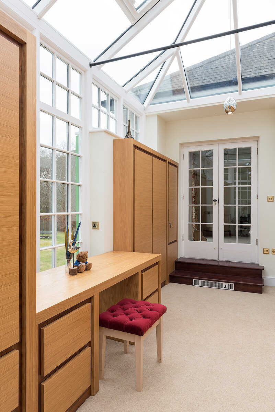
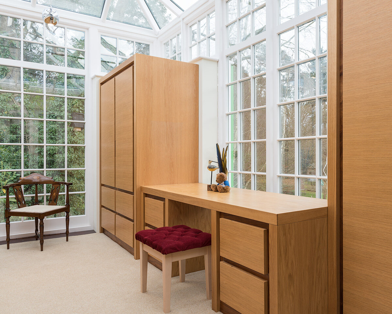
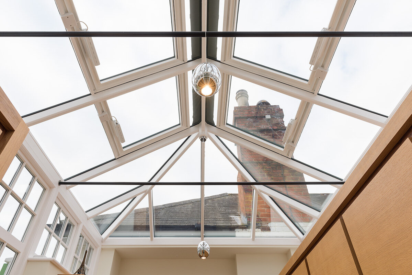
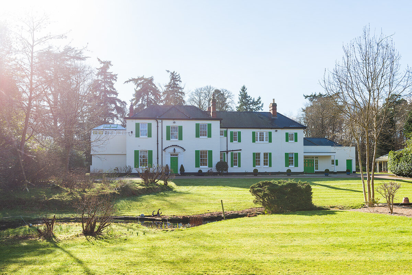
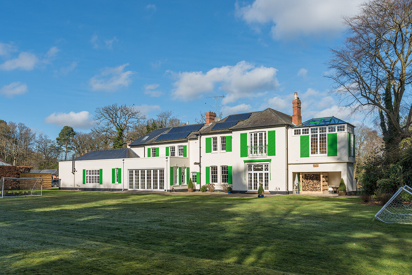
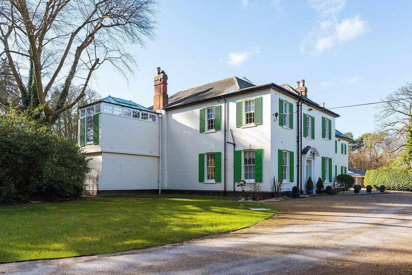
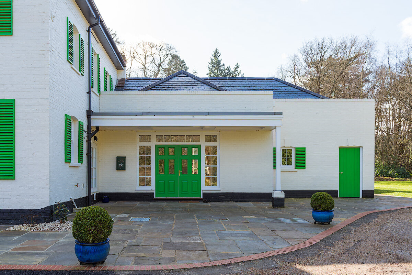
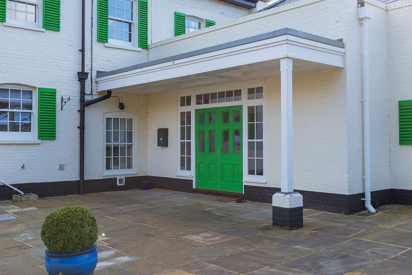
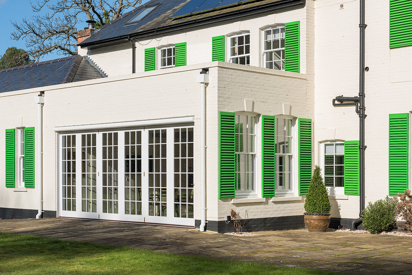
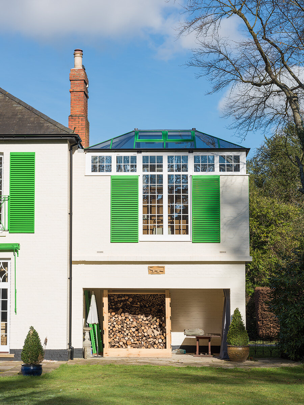
Located in a small village in the Hampshire countryside, Gaddeshill House is a large Victorian residence set within 8.3 hectares of landscaped woodland. Jessop & Cook were approached to provide designs to re-order the house and improve its environmental performance. Over two phases of work the house was extensively renovated with all windows upgraded to double glazing and a new bio-mass heating system installed.
Earlier add-ons were removed and the property was extended in three areas. The first created space to relocate the plant room and storage areas which had occupied the centre of the house whilst providing a new entrance and lobby area. The second created space for a dining area and pantry to serve the relocated kitchen and the rear of the house overlooking the gardens. The third provided a new glazed dressing room for the master bedroom and freed up space internally to create a new master en-suite in its place.
Elsewhere a new cinema room was created in place of the old kitchen, two rooms and a small toilet were replaced by a single large room with en-suite and the entire house was redecorated internally and externally with a Rako lighting system fitted throughout.
