gardener’s facilities - st. john’s college
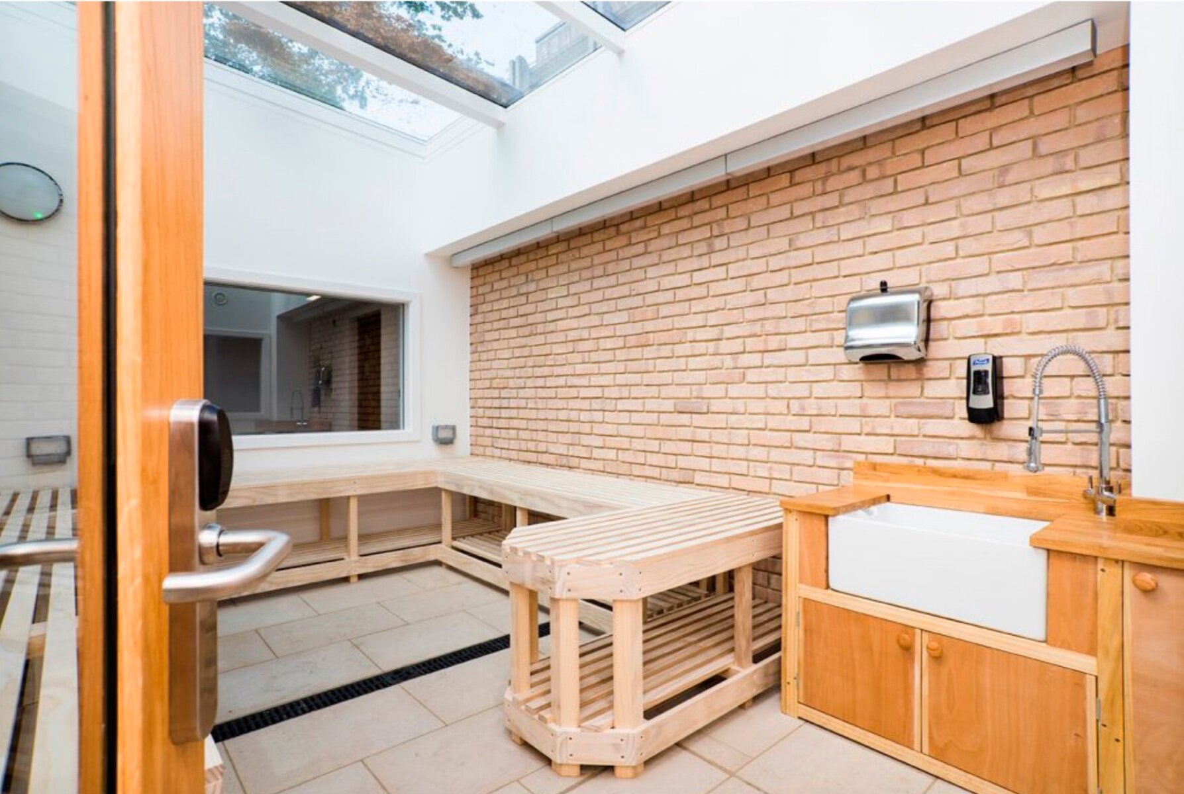
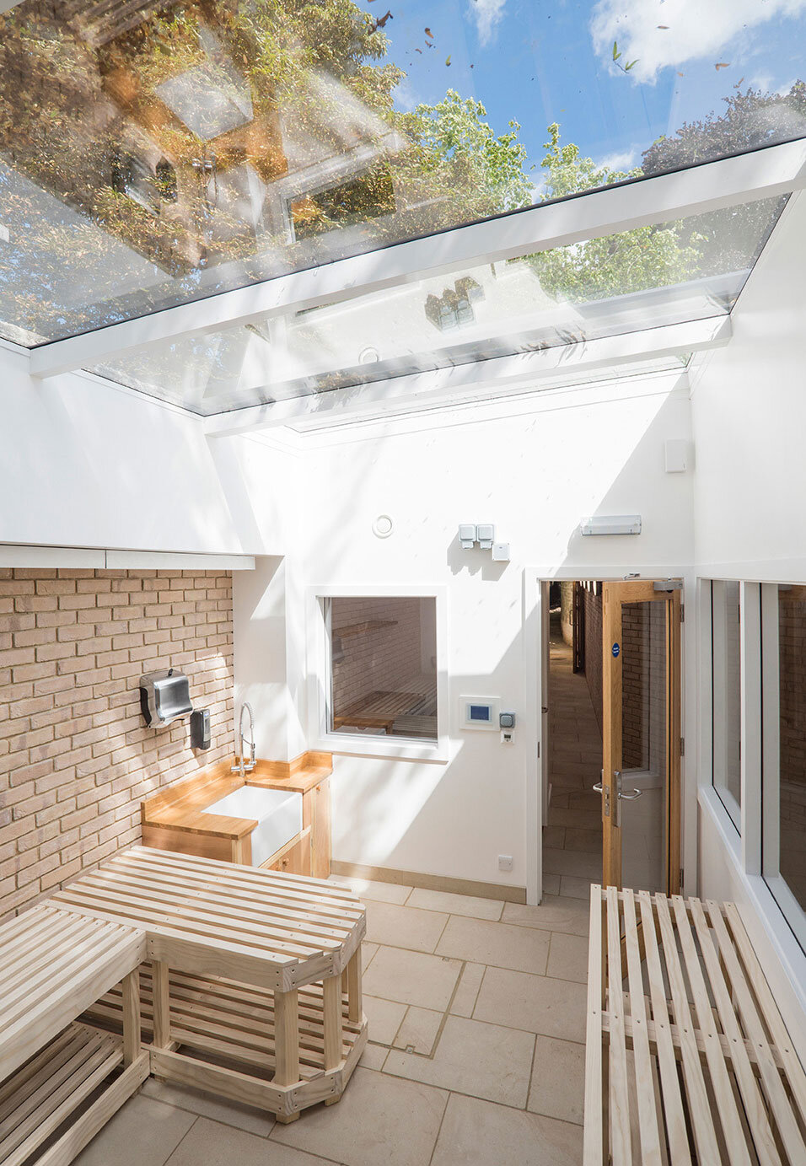



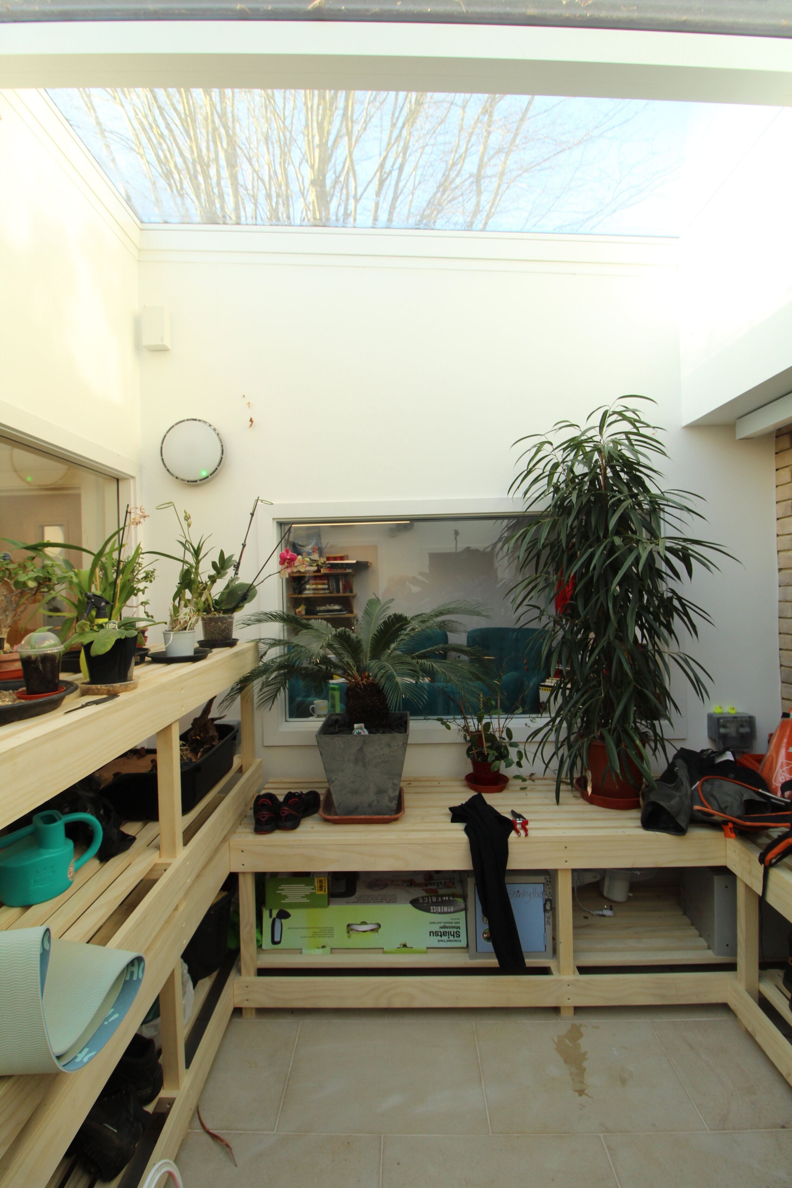















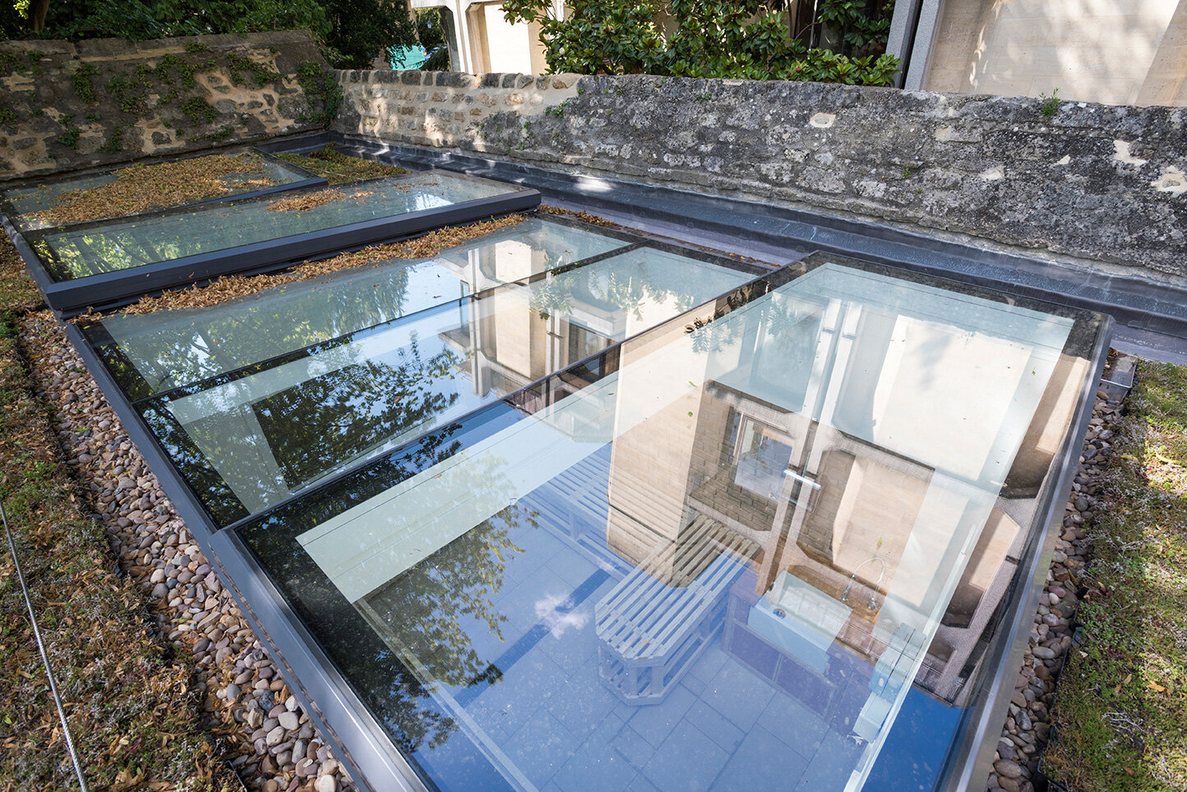
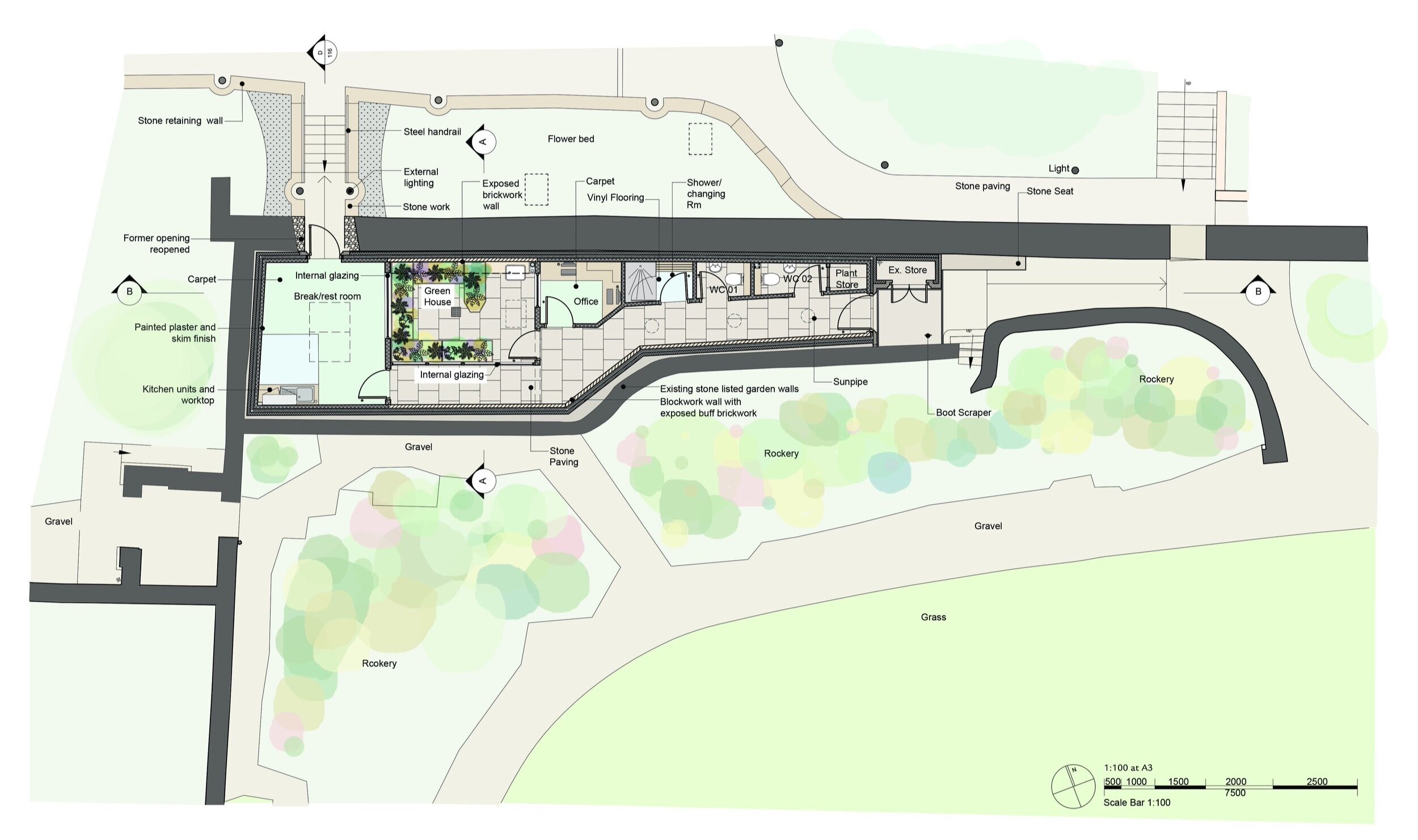
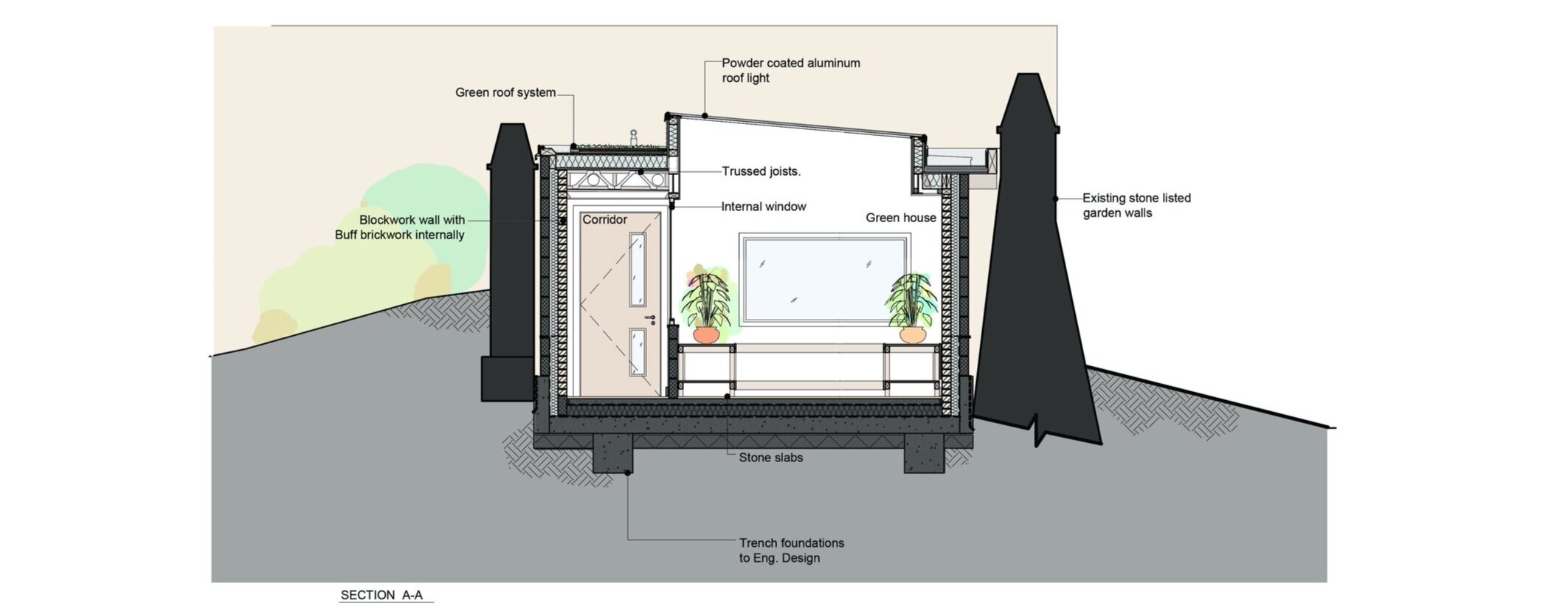

St John’s College required dedicated and improved welfare and work facilities for their gardeners’ and ground staff. The small enclosed underused site is in the north-east corner of the listed Fellow’s Garden and is almost entirely bounded by listed late-medieval stone walls. It also makes part of the view of the surrounding student accommodation and future study centre, making it a unique area to work in.
The client’s desire was to keep the new structure unseen from the gardens, with an aesthetically pleasing view from the nearby buildings, and to create an enjoyable space for the staff. The central feature of the scheme is a small integrated greenhouse, and the design also included shower and changing room, toilets, break room, a small office and an external store.
The ground level was reduced to allow for a single storey building of minimal height to keep the new roof line below and almost entirely hidden within the listed boundary walls. Features of the building reference the existing College and the green roof improved the view from above, reflects and extends the surrounding garden’s aesthetics and reduced surface water runoff. Rooflights and sun-pipes in conjunction with internal glazing maximise natural daylight in the very constrained site.
