Gibson's Garage Development
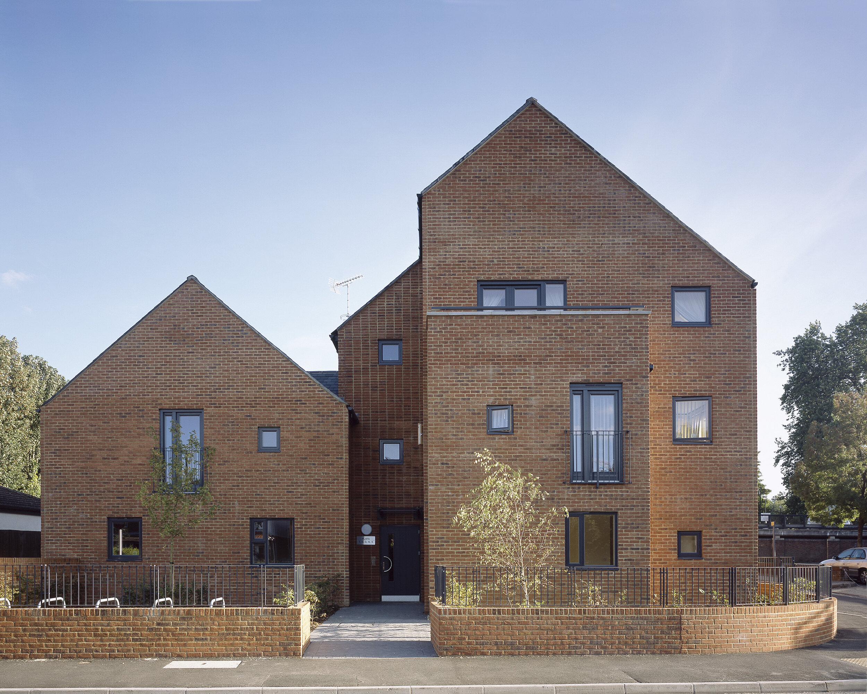
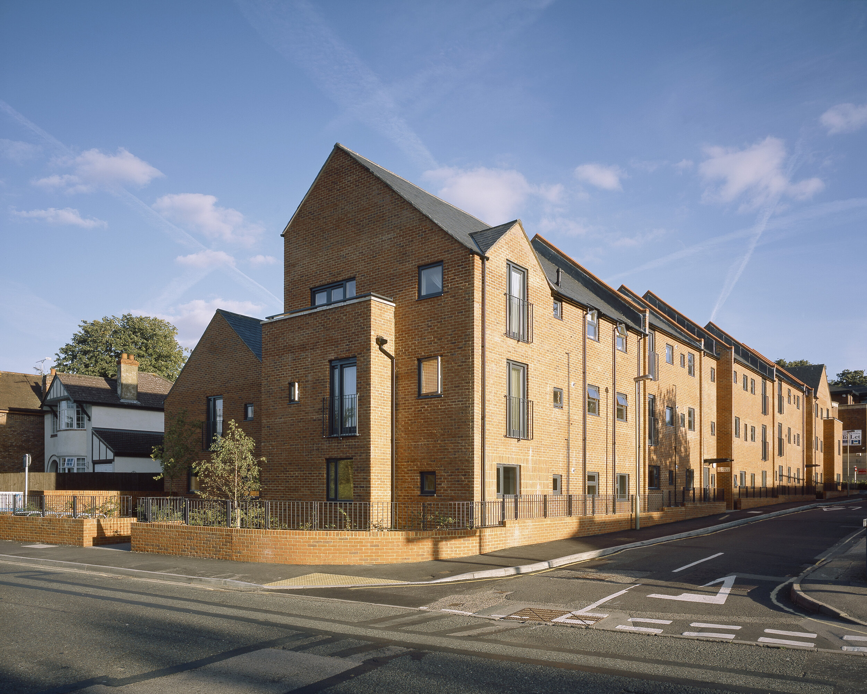
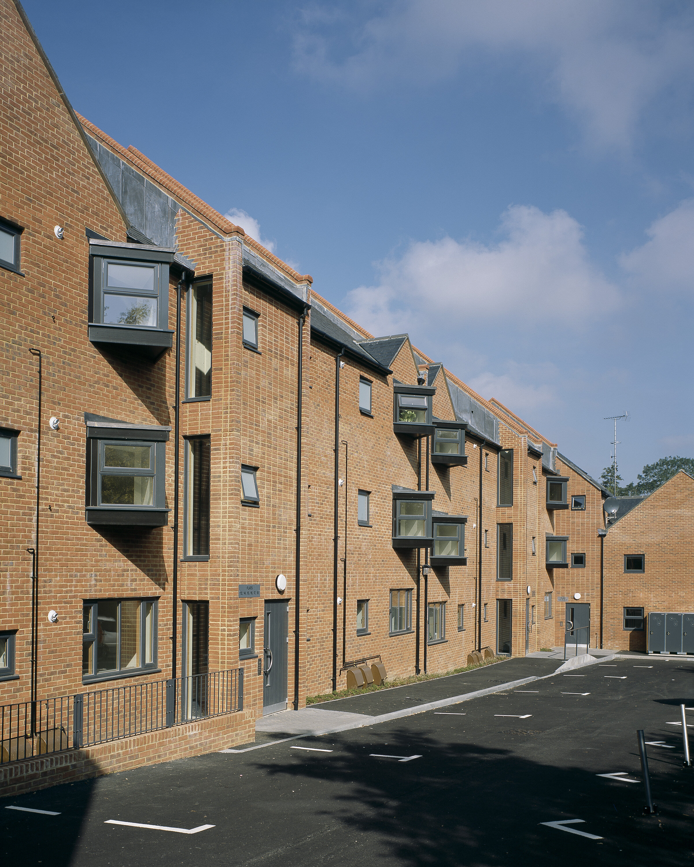
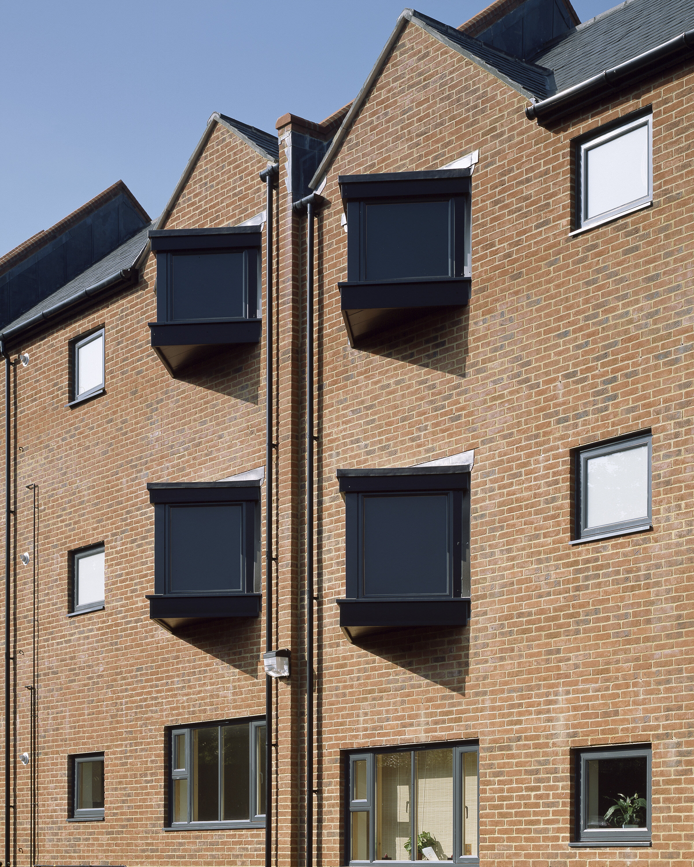
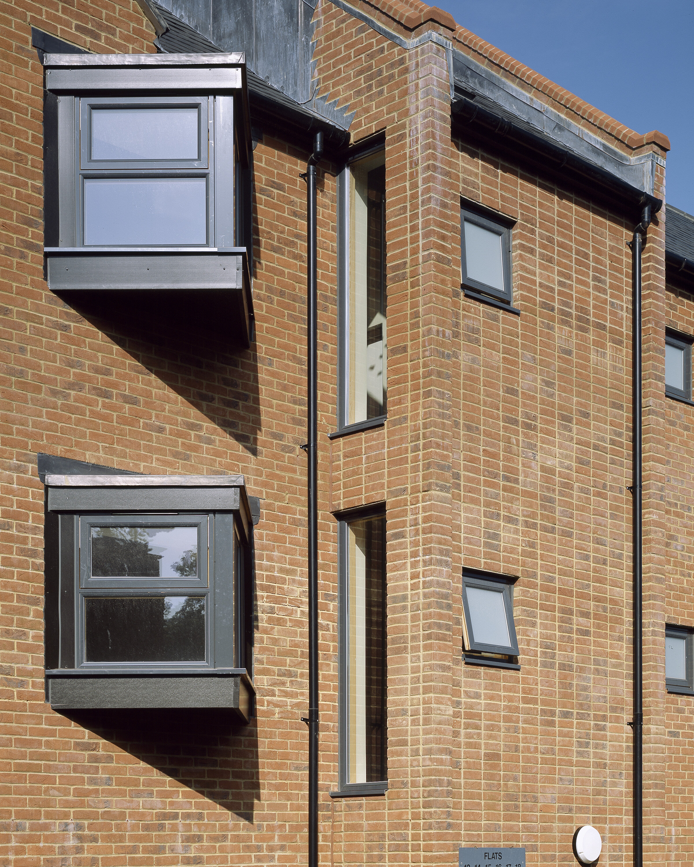
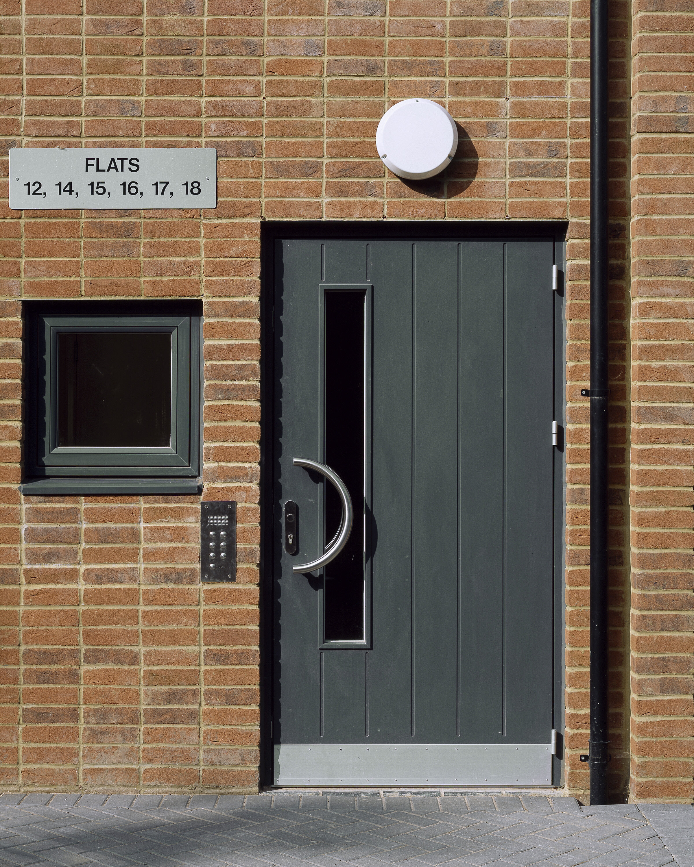
Jessop and Cook were employed by Kingfisher Housing Association to develop proposals for this disused garage site, which lies close to Basingstoke town centre. The brief was to develop a high-density, low-parking housing scheme of 1 and 2-bedroom flats.
The proposed layout takes the form of a perimeter block, which reinforces the street frontages and aims to improve natural surveillance. The scale and massing of the new development was informed by the heights of the neighbouring properties. As the building occupies a prominent site on the edge of the conservation area, a high-quality design, which is sympathetic to the local character and which mediates between the surrounding buildings was central to the success of the scheme through the planning process.
The building uses a simple palette of familiar domestic materials - facing brick walls and slate roof. The composition of the long elevation is broken up using areas of stack-bonding and protruding gable/party walls. These details, along with the dark grey powder-coated steel balustrades and matching PPC windows and down-pipes help to give the elevations a refined, crisp modern appearance.
