PRINCIPAL’S HOUSE- HERTFORD COLLEGE
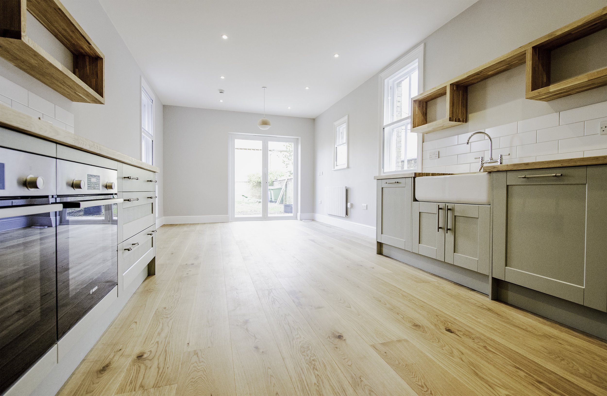
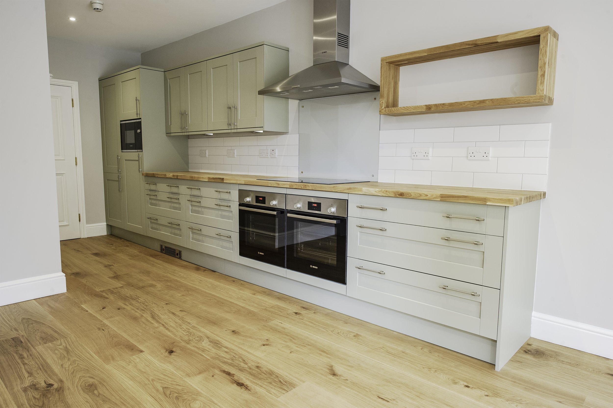
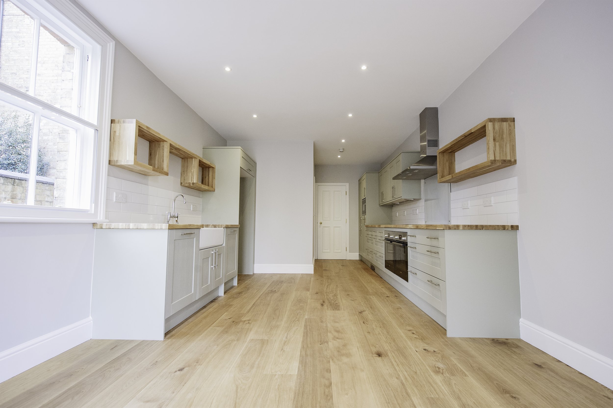
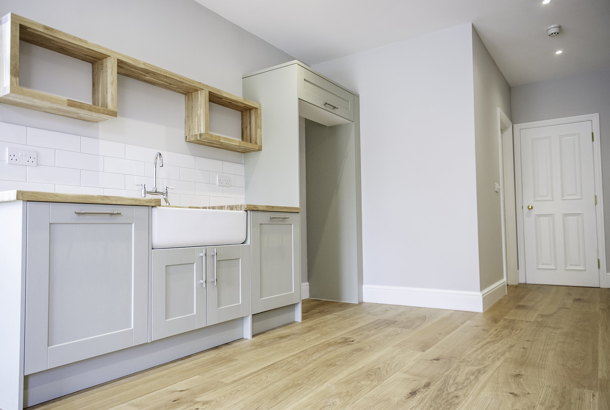
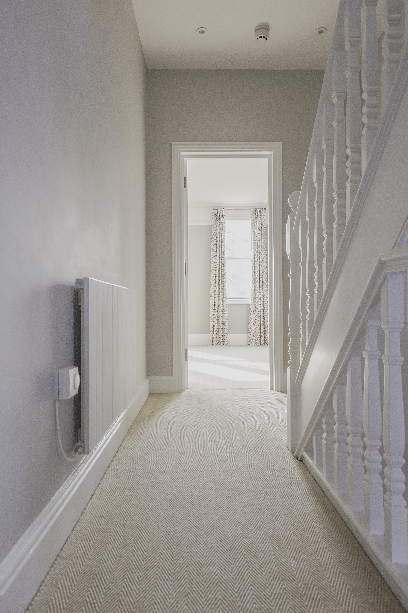
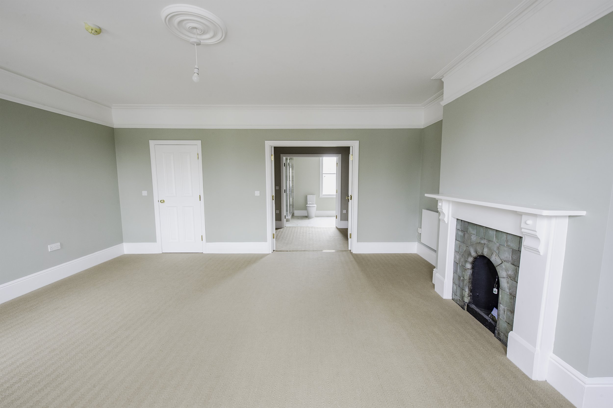
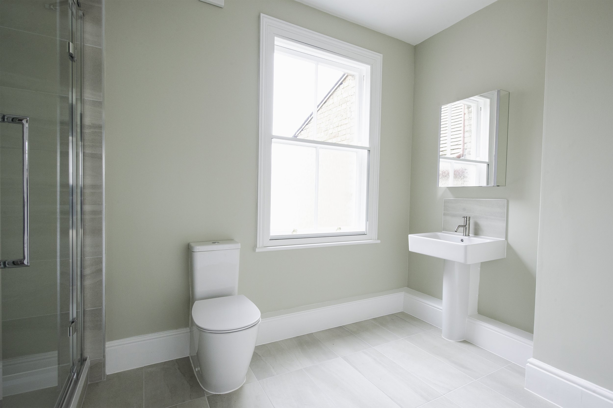
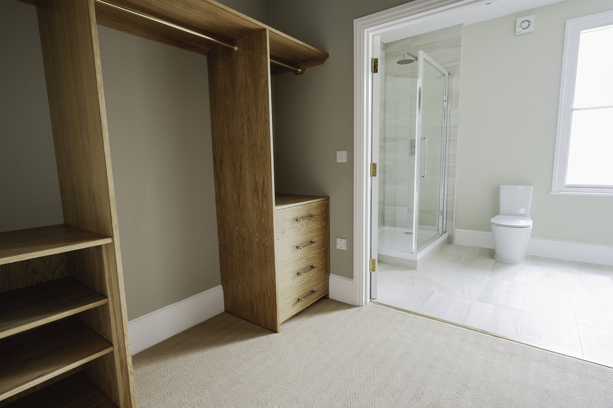
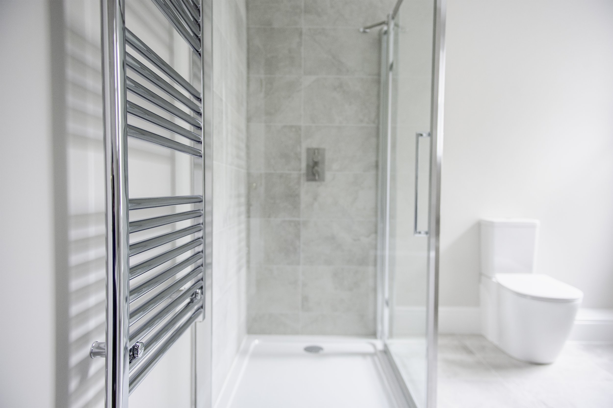
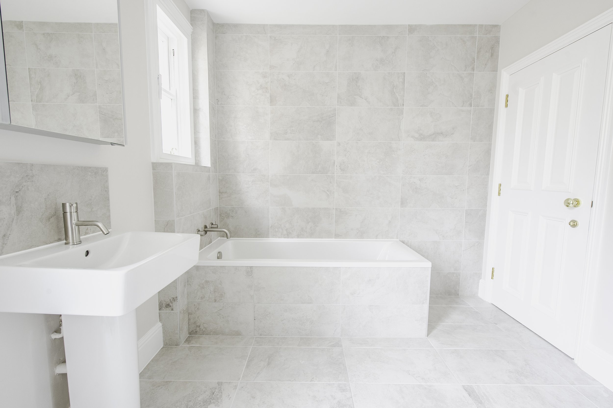
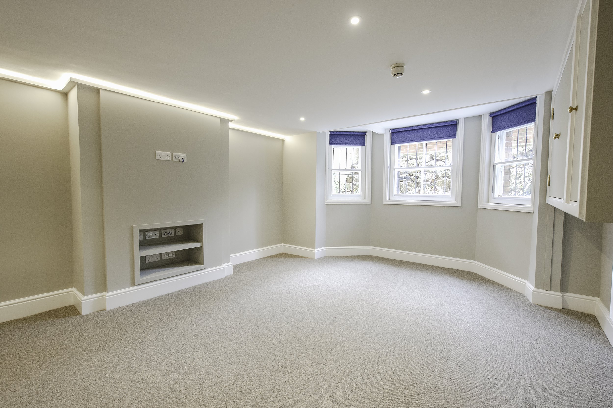
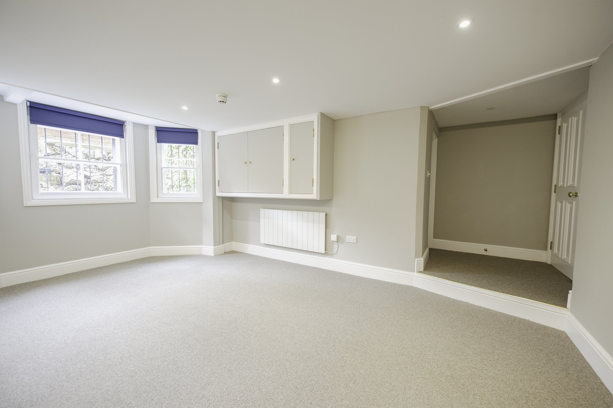
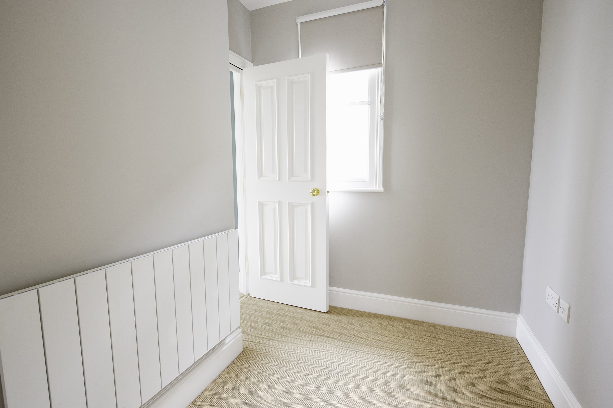
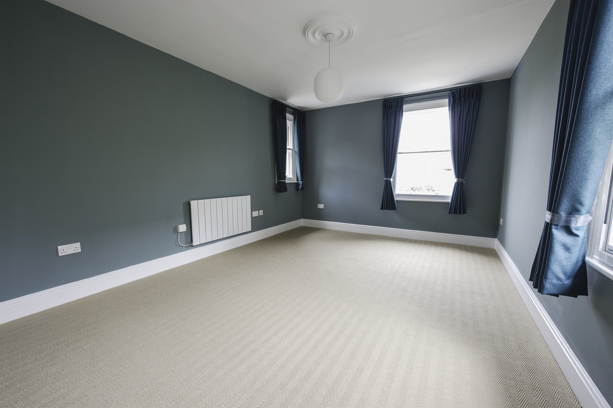
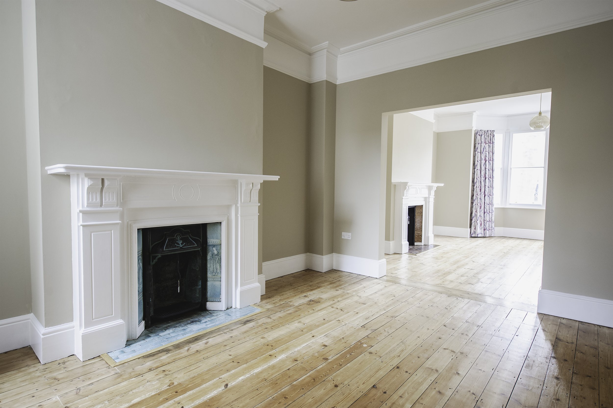
The Hertford College Principal’s House is located on Woodstock Road in Summertown, Oxford.
The project’s brief includes refurbishment and internal alterations to convert current student accommodation to form a new family home for the current Hertford College principal and their family. The existing property comprises 6 rooms with 4 bathrooms, 3 kitchen areas, and 2 self-contained flats.
The internal alterations to convert the house into a single property included opening up the existing staircase areas, reinstating the link between ground floor rooms, converting a large section of the ground floor in a new garden facing kitchen with utility, converting the first and second floor into 4 bedrooms (2 with en-suites) as well as a family bathroom and refurbishment comprising new finishes and fittings, general redecorations and the complete refurbishment of electrical and mechanical services as well as works to refurbish the front and rear gardens and any necessary external works to the building.
The converted Principal’s House provides an airy, well lit and comfortable environment making it easy to escape the everyday challenges of leadership, direction and coordination of affairs at Hertford College.
