ST MARY’S CHURCH OF ENGLAND INFANT SCHOOL

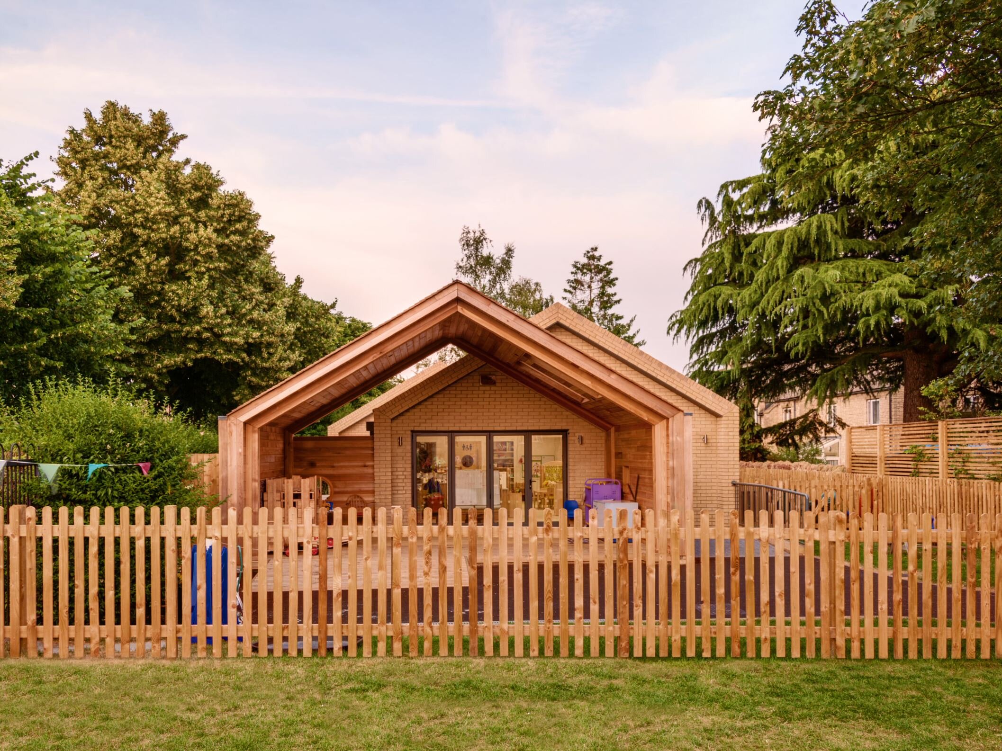

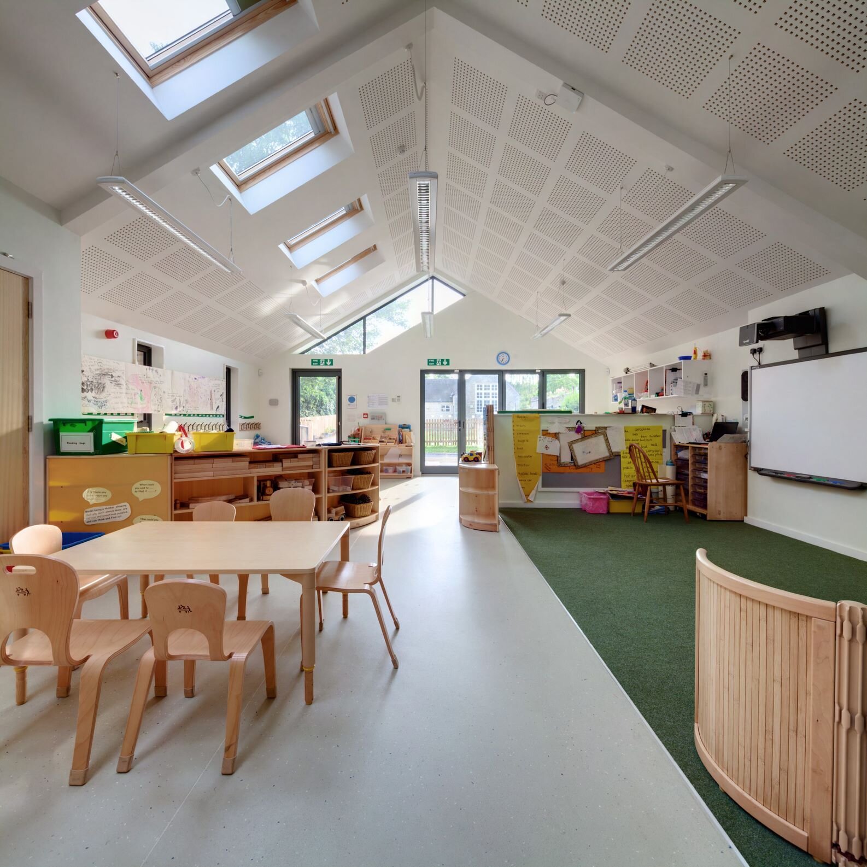



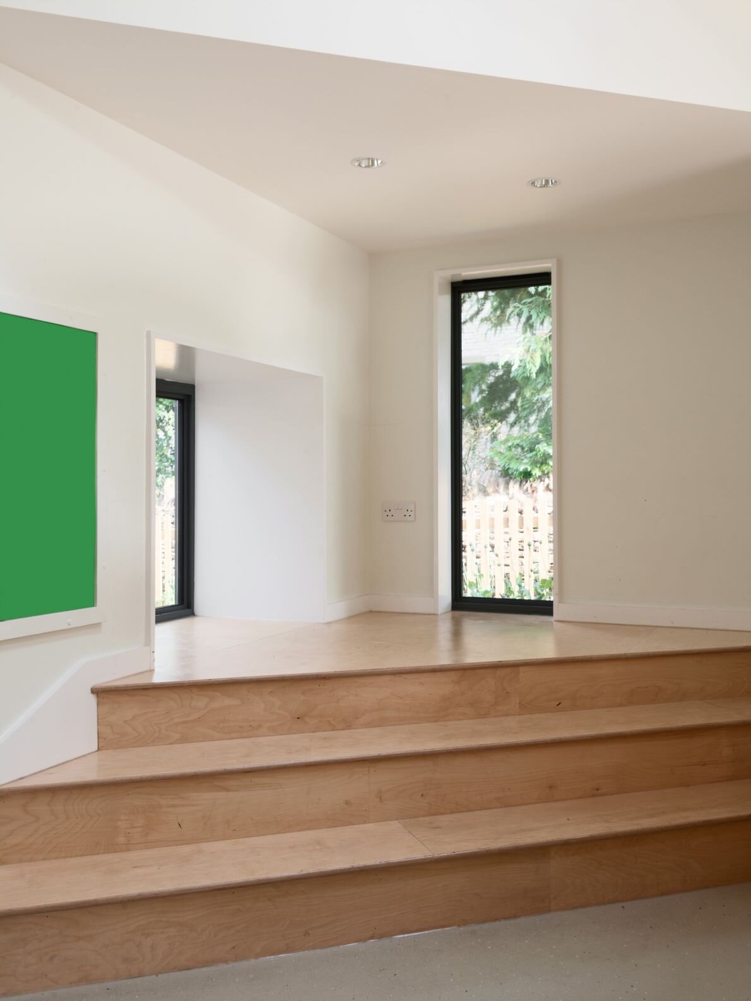

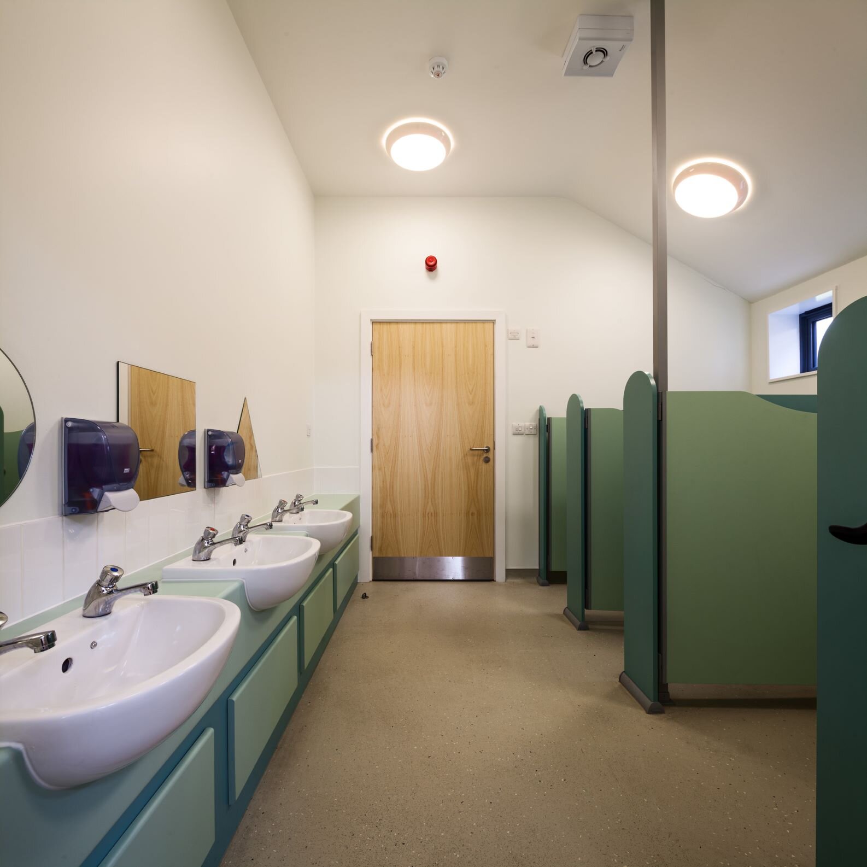






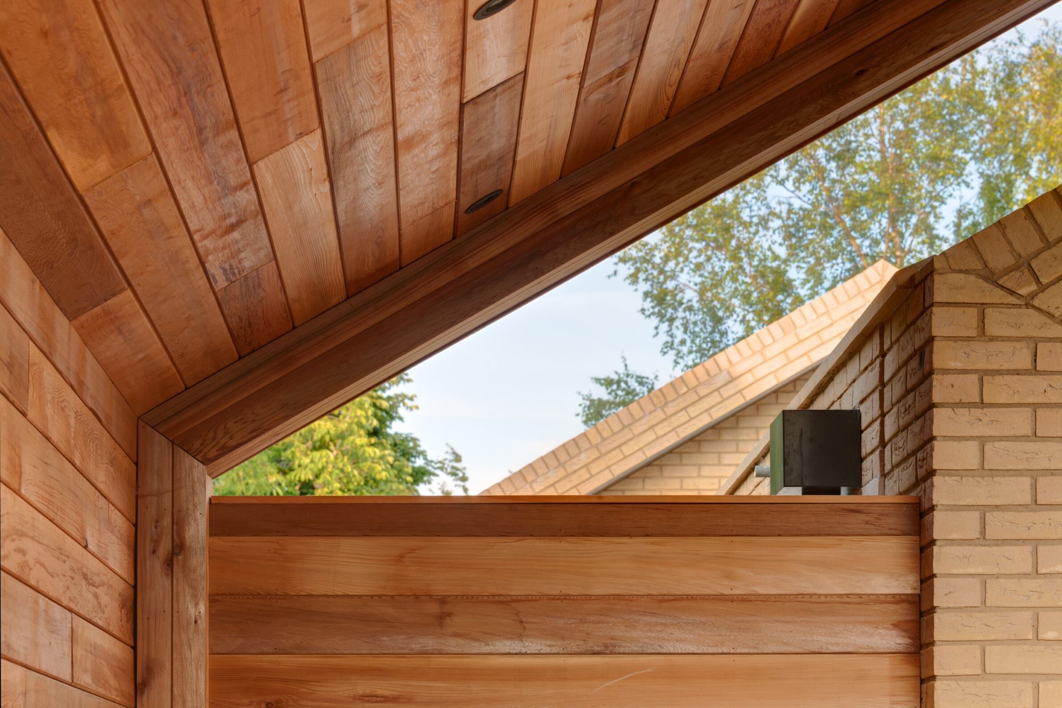



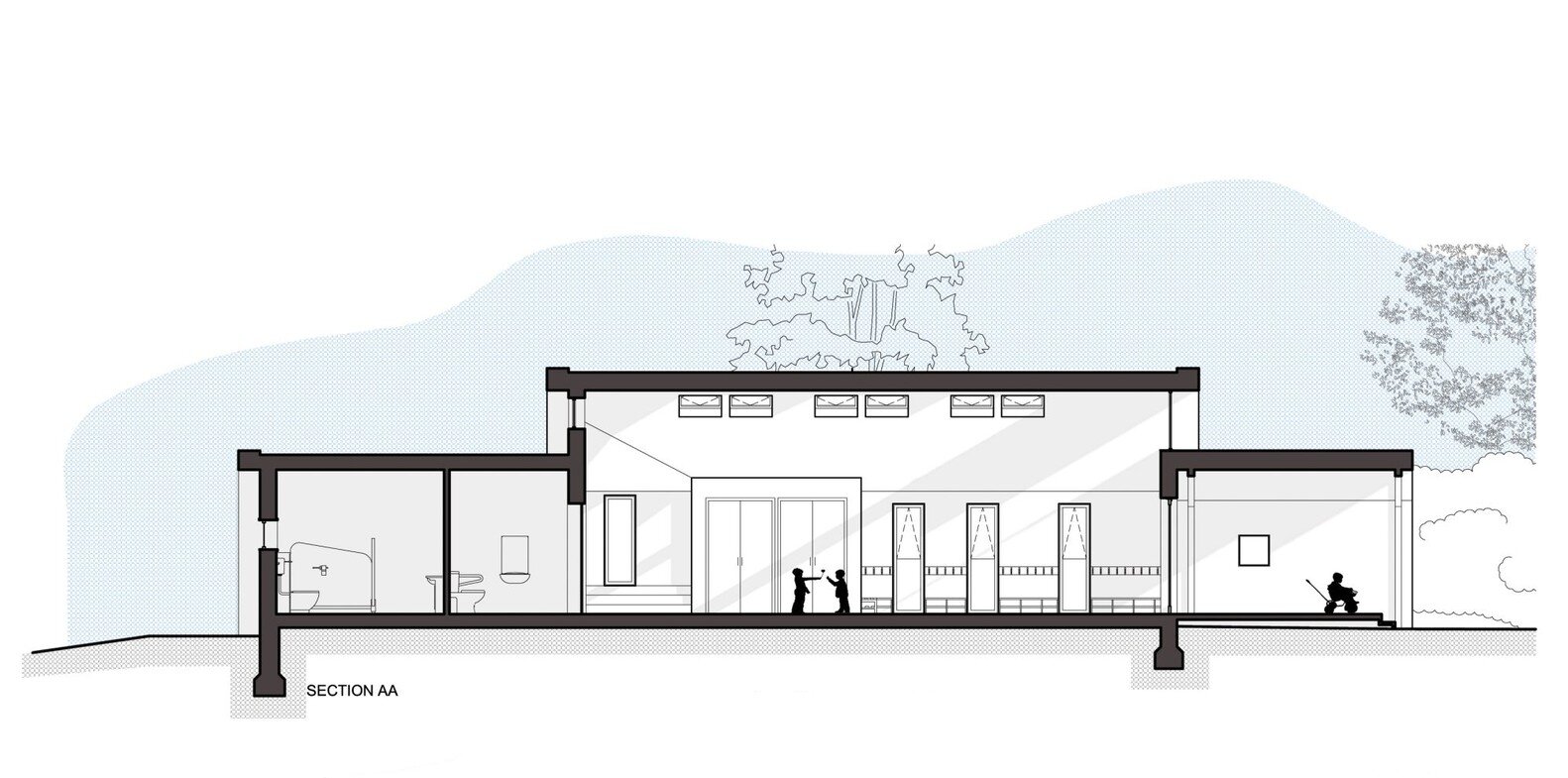
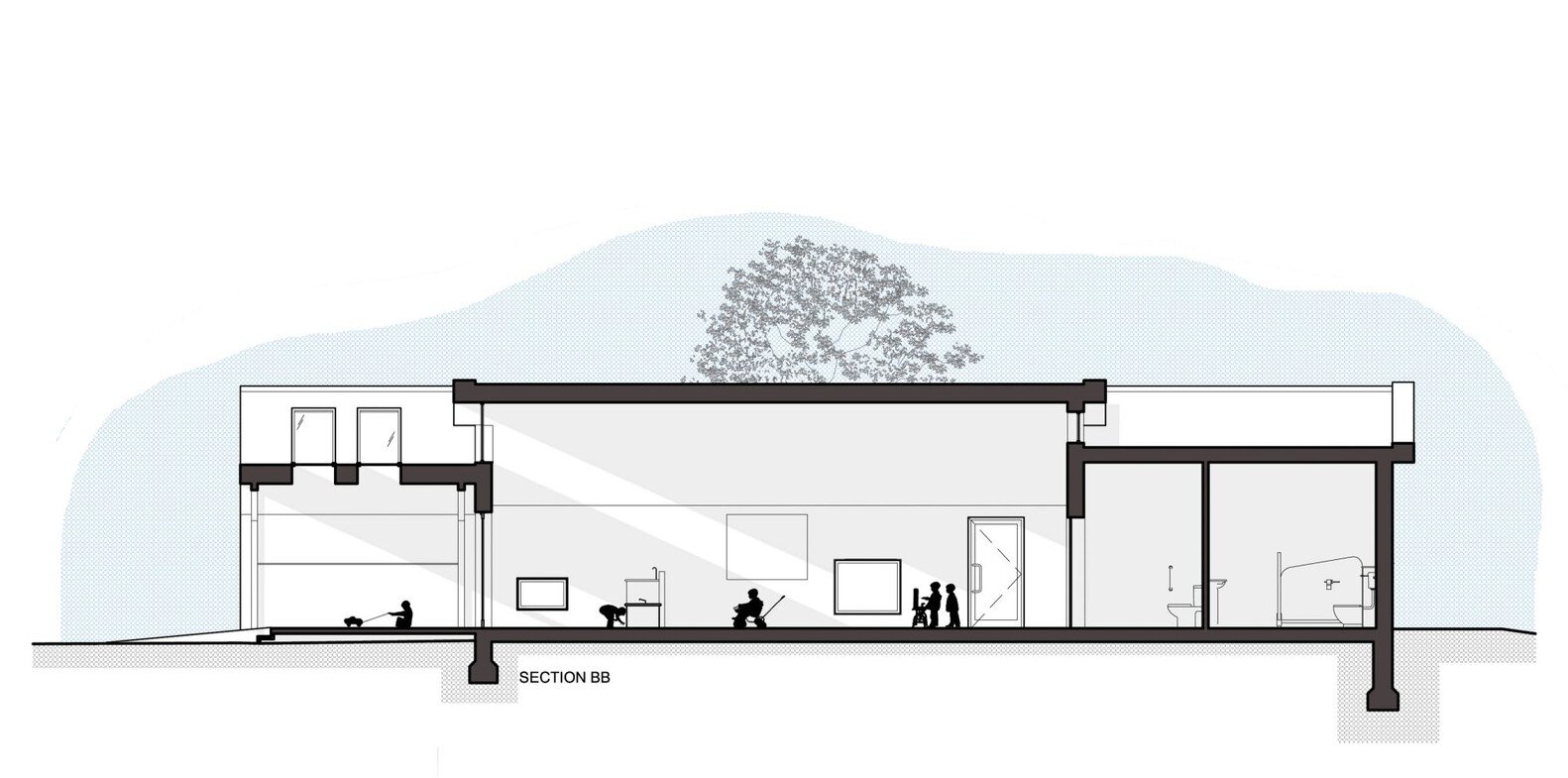
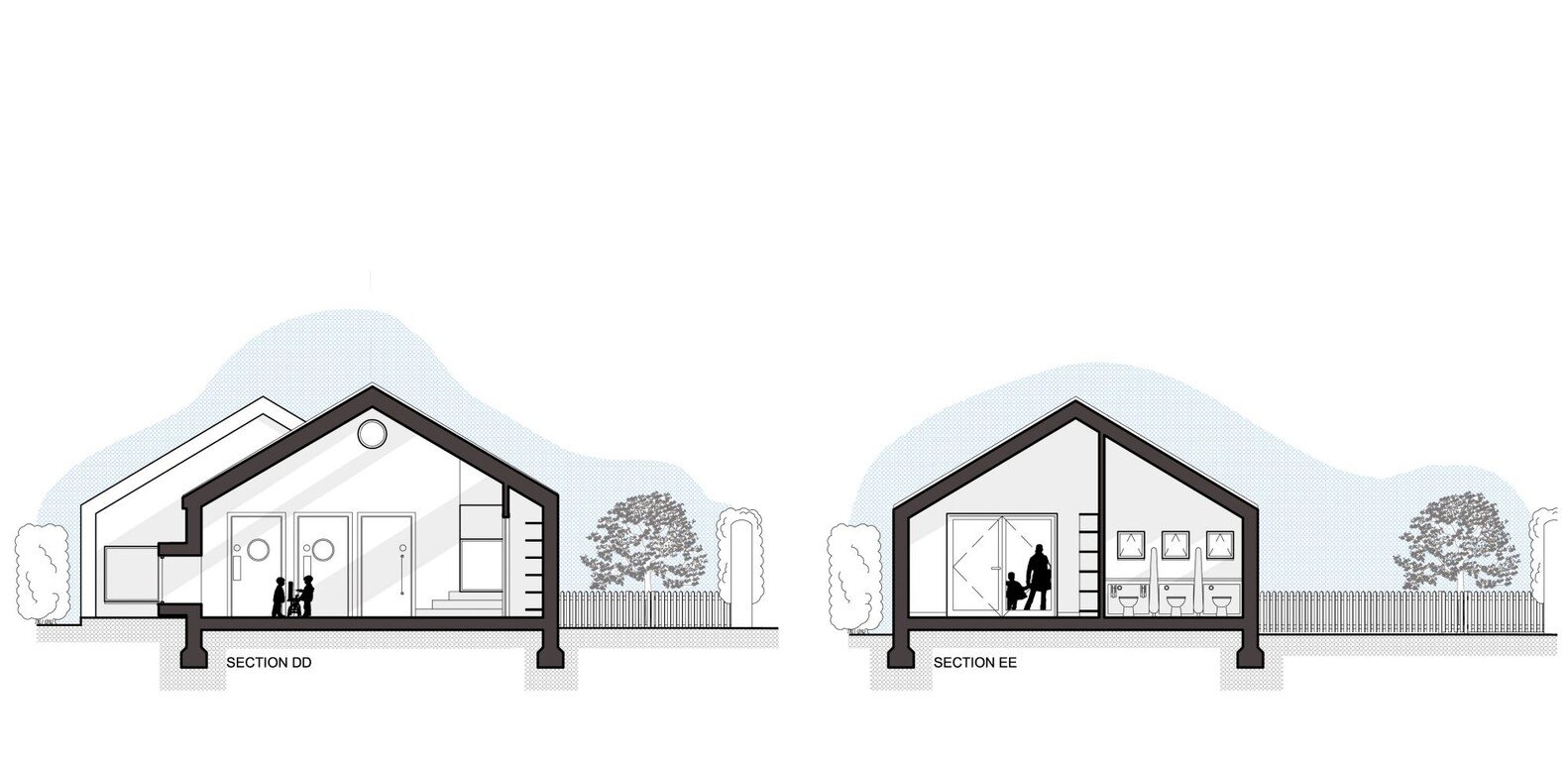
As featured in Dezeen
Situated to the rear of the school and within the conservation area of Church Green Witney, the scheme for the new foundation stage classroom consisted of the replacement of a 1940’s canteen with a contemporary foundation stage teaching space.
The brief called for a stand-alone foundation stage classroom which complemented the existing building whilst developing an identity of its own. The final scheme consists of three offset elements. They reflect the form and multiple pitched roofs of the main school in a playful manner to break up the linear aspect of the site and create an enclosed secret garden.
The three elements consisted of the buff brick main classroom, the additional teaching space and amenities, and the cedar clad external covered play area accessed by a set of bi-fold doors to link the class and play space.
Internally the main teaching space provides a light and airy environment created by the rooflights, strip windows along the south elevation and large high-level windows which all help to capture light throughout the day. It offers a variety of spaces through the use of extruded window bays and a raised play area to create an engaging environment for the children.
