NEW PORTER’S LODGE- EXETER COLLEGE
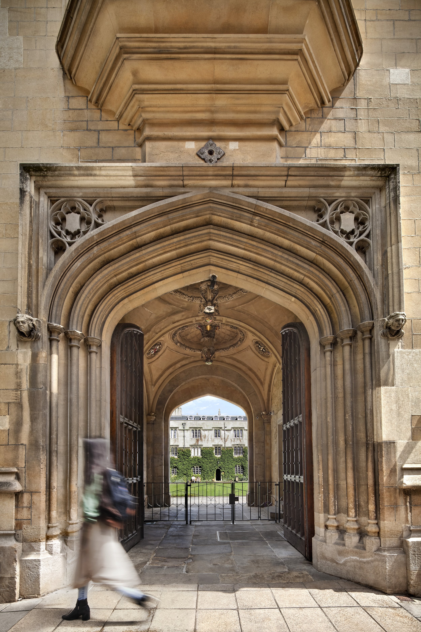
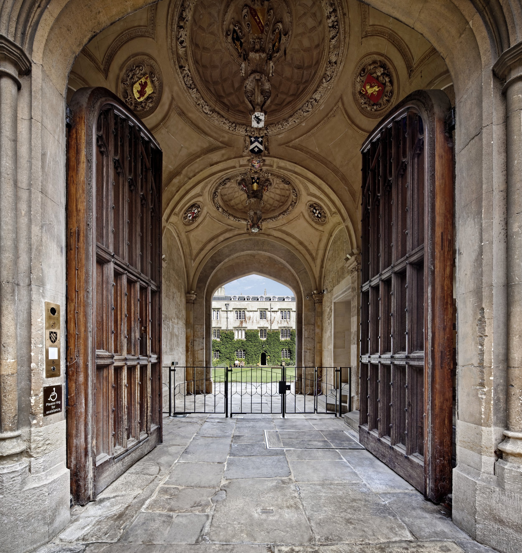
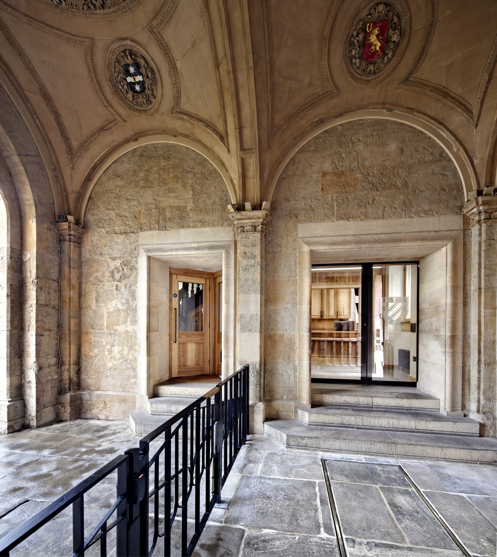
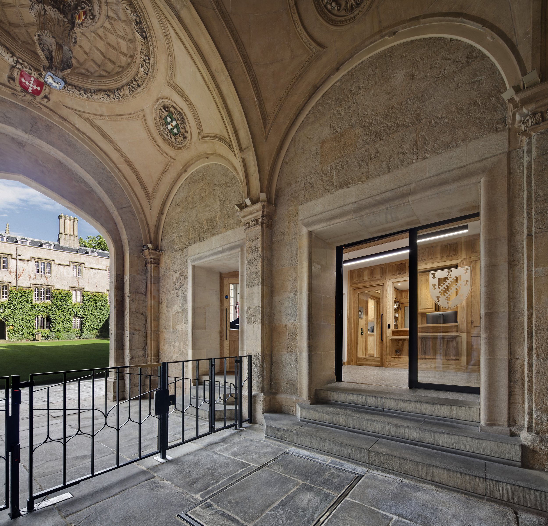
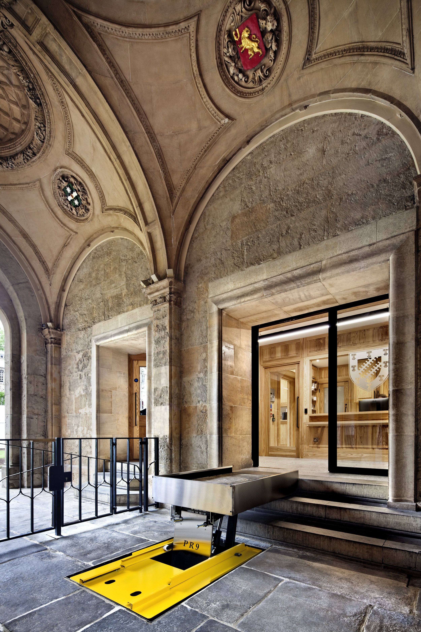
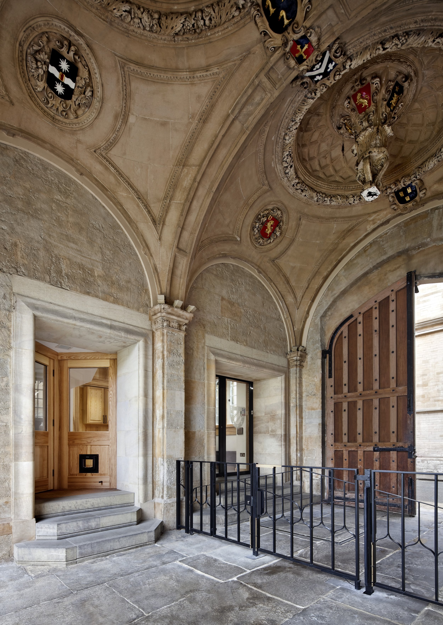
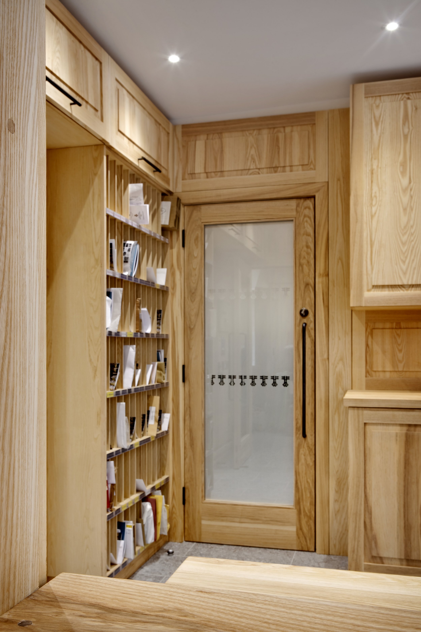
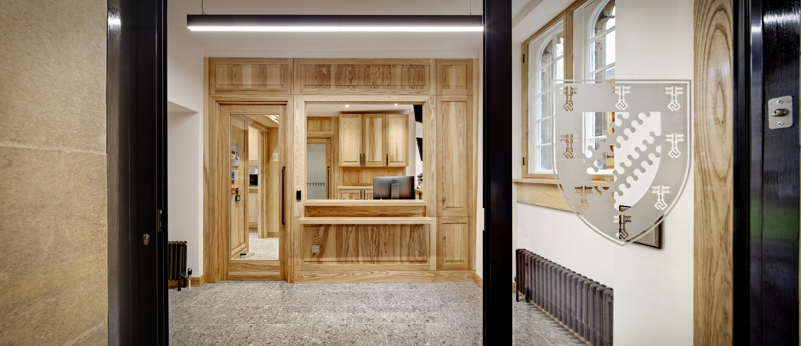
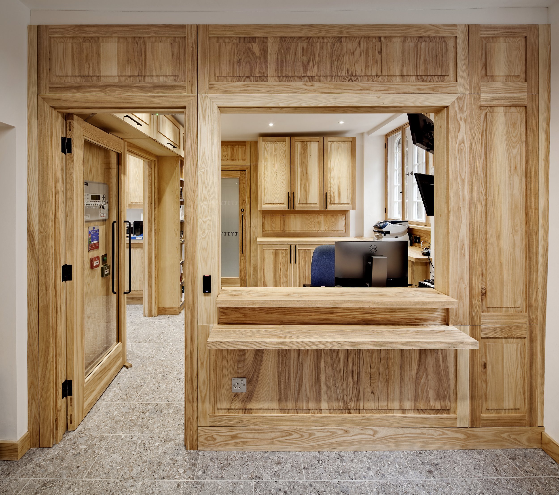
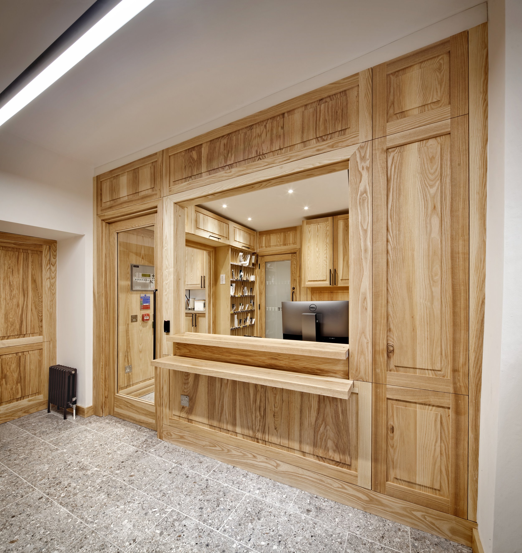
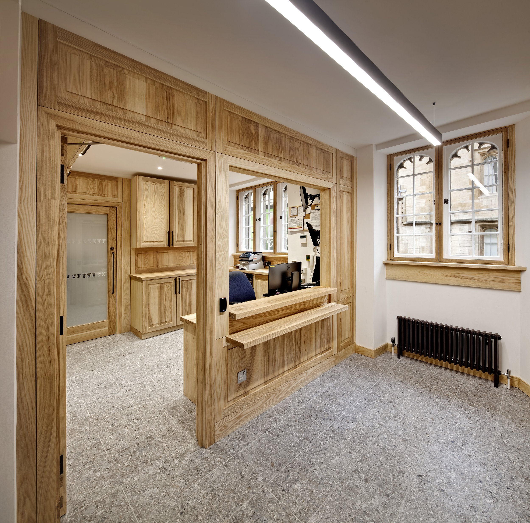
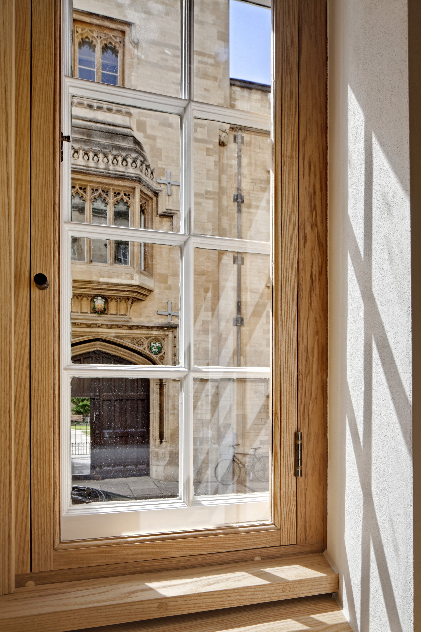
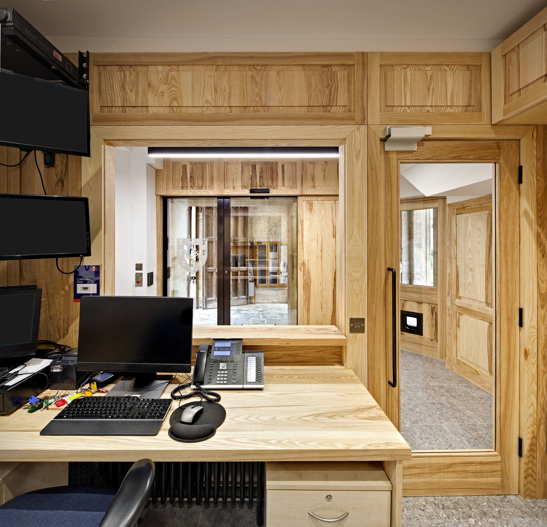
The Porter’s Lodge is situated in Exeter College which was founded in 1314. The college is located in Oxford City Centre near the famous Radcliffe Camera.
The project’s brief was to improve accessibility, functionality, and energy efficiency of the Porter’s Lodge at Exeter College while being respectful of the Grade 1 listed nature of its setting. In-depth consultations, including a pre application process, took place between the college staff, design team, and conservation and planning teams at Oxford City Council to ensure the quality of the design and materials are appropriate for this key part of the College. The impact on the original fabric has been kept to minimum, with the majority of demolition works consisting of removing non-original partitions and features installed as part of alterations in 1996.
The internal layout has been rationalised to provide a more efficient use of the space, better sightlines between the porter’s and visitors and much needed parcel storage, allowing for a welcoming (and decluttered) entrance area.
Installations of a recessed platform lift, automated sliding door, automated gate (referencing the motives of the Turl Street timber gate) and an intercom panel with braille signage and induction loop made the lodge significantly more accessible for all and allowing the timber gates to remain open during daytime hours changed the way the College is perceived by passers-by and aiding in wayfinding for visitors.
Environmental impact was considered at each stage of the project from re-using a building to serve as a temporary lodge from another project (and since the completion of the works, passed on to another College for the same purpose, further reducing the environmental footprint), specifying natural building products (woodfibre insulation, lime plaster, breathable clay-based paint and responsibly sourced timber), to reducing future energy consumption, which is the best way to make existing buildings more energy efficient. The old lodge office had no thermal separation between the outside and the inside, except an insufficient single glazed window and timber screen for the porter’s office. The heaters installed in what effectively was an external space used a large amount of energy while not significantly improving the thermal comfort. Introducing a double-glazed sliding door within the existing stone opening separated the heated and the unheated zones. Following in depth discussions with the conservation officer and running calculations to avoid the risk of condensation, the external walls were lined with woodfibre (fully breathable) internal insulation (improving the U-value over 4-fold) and bespoke slimline solid ash secondary glazing installed to existing windows. This improved the thermal comfort while significantly reducing the heating demands of the space. Furthermore, by removing layers of non-breathable repairs from existing walls, the stone was allowed to ‘breathe’ preventing damage to the existing fabric already beginning to occur through damp build up and freezing/thawing cycle.
The refurbished Porter’s Lodge provides a well lit, approachable, and accessible space that is better incorporated within the appearance and atmosphere of Exeter College.
