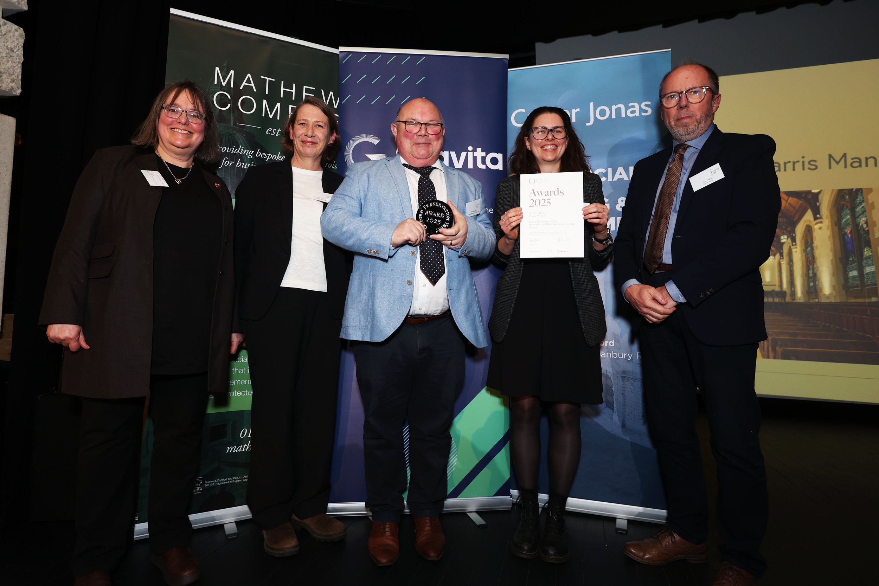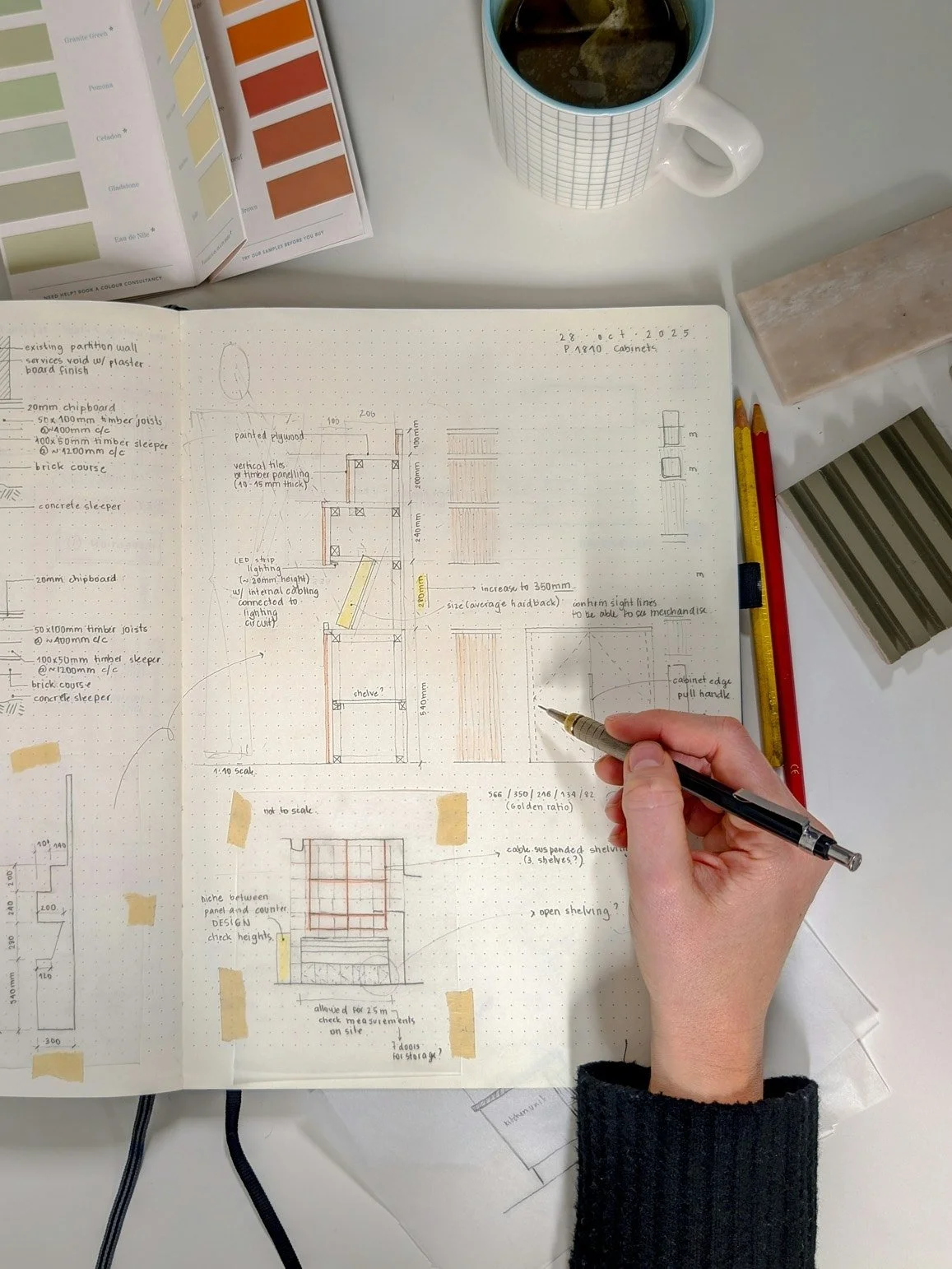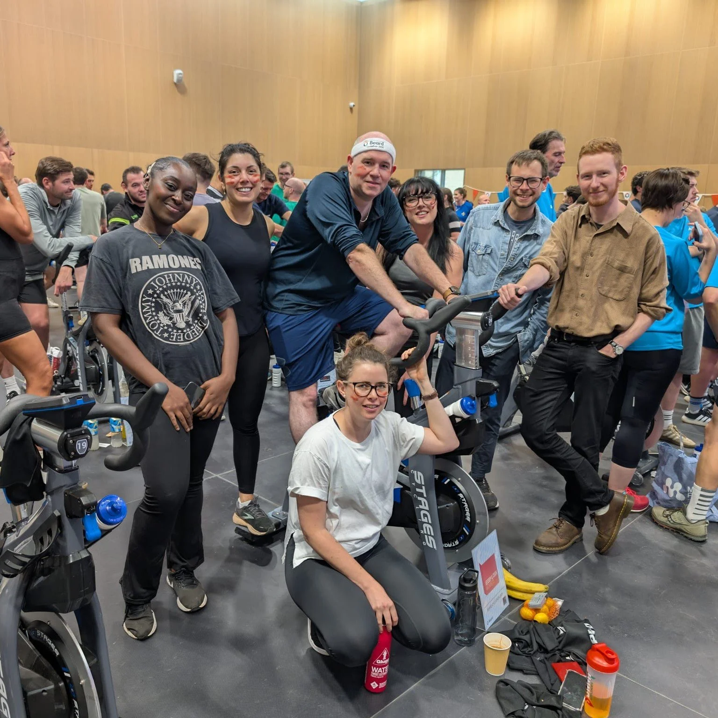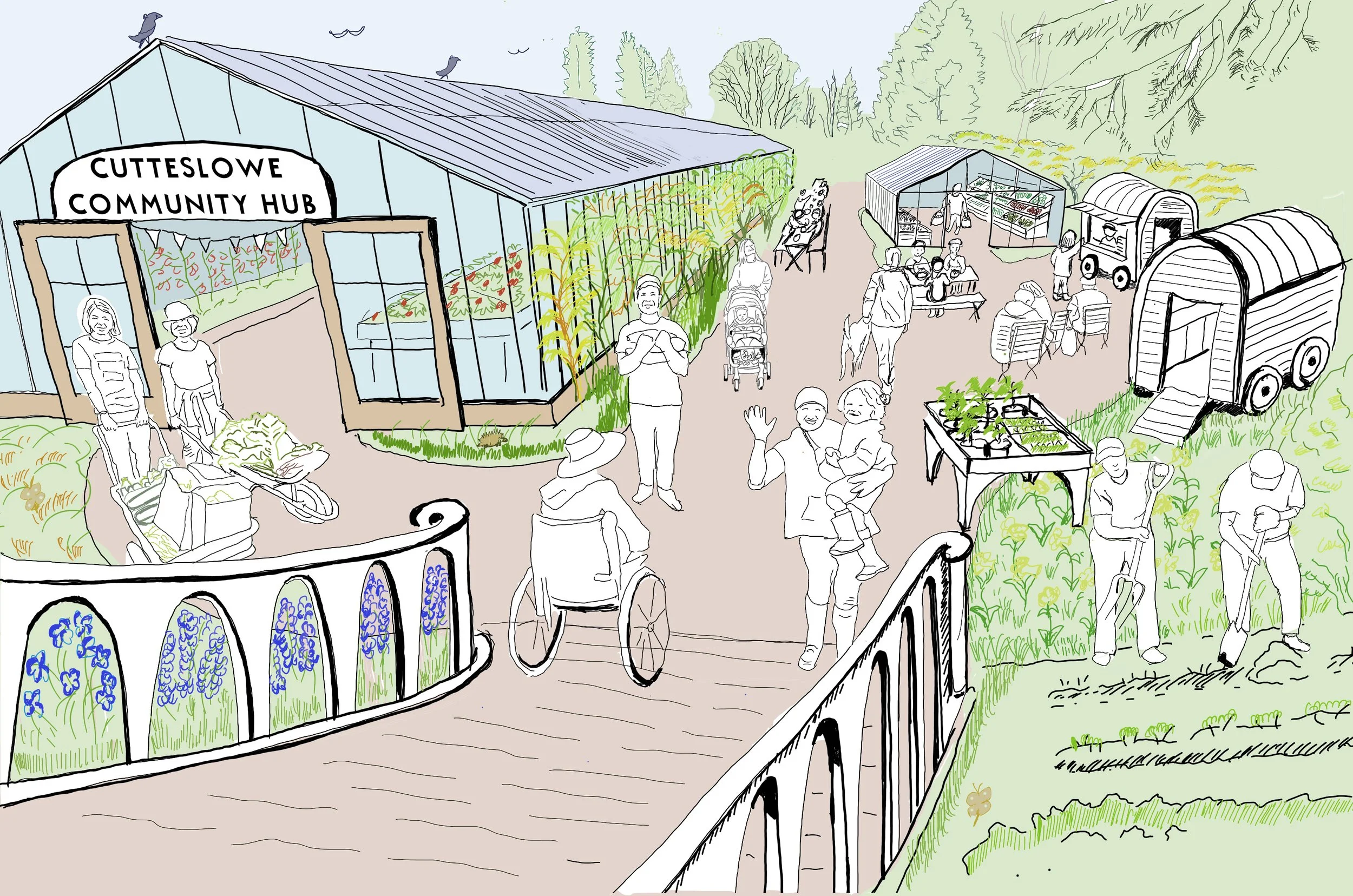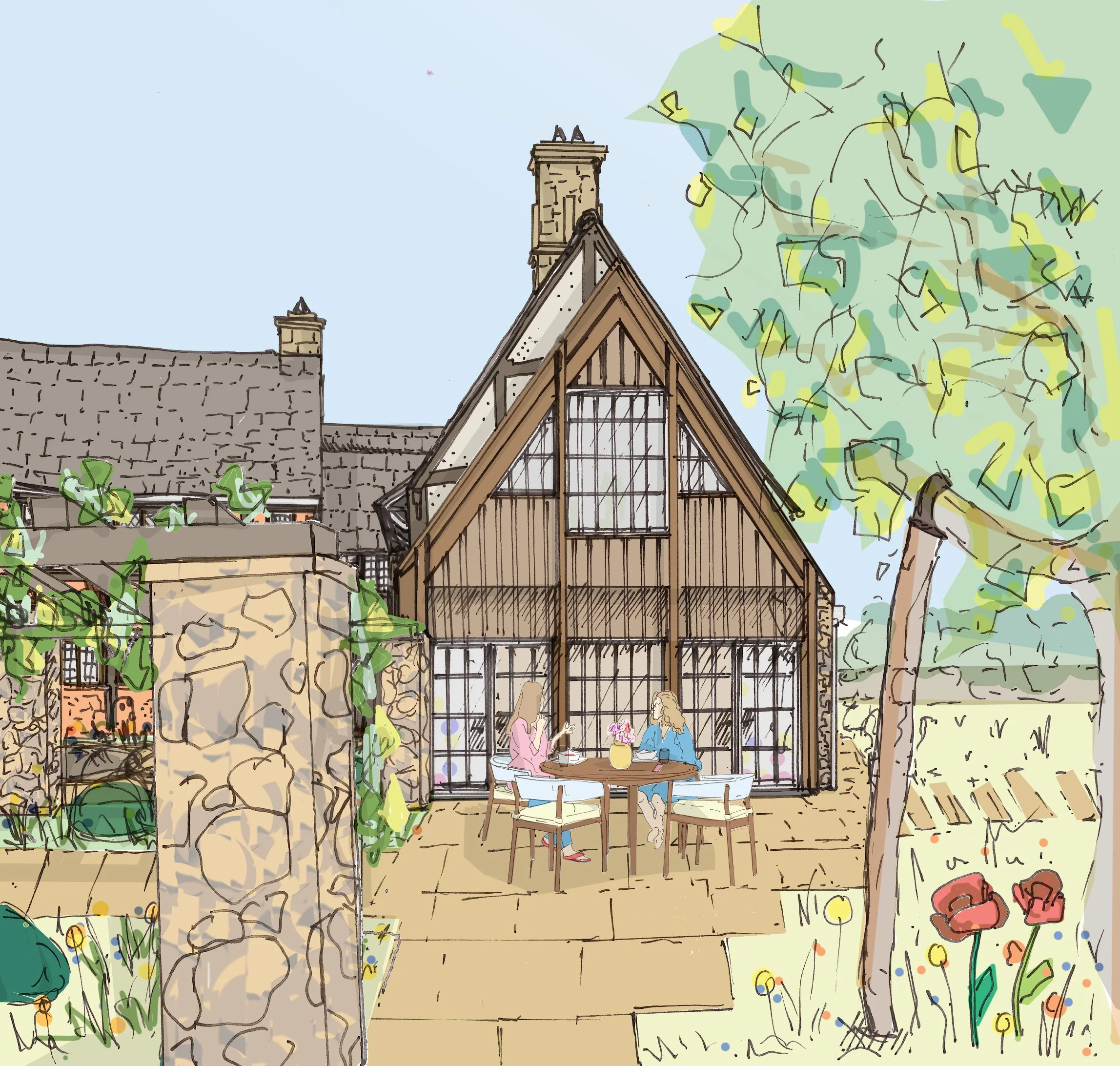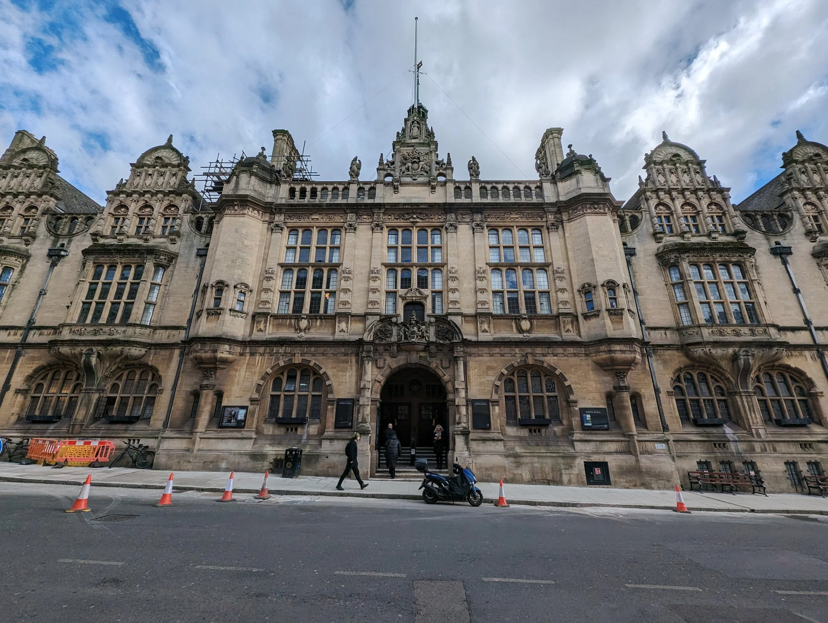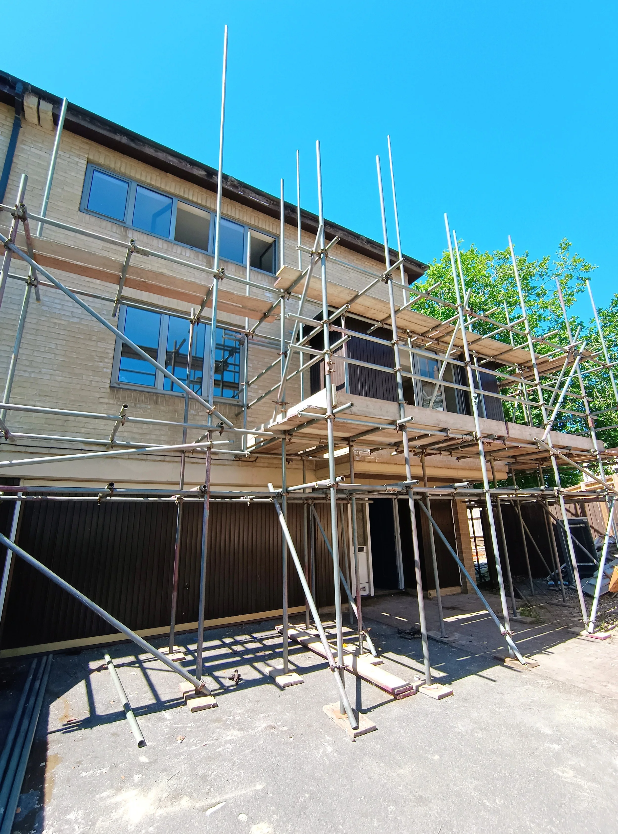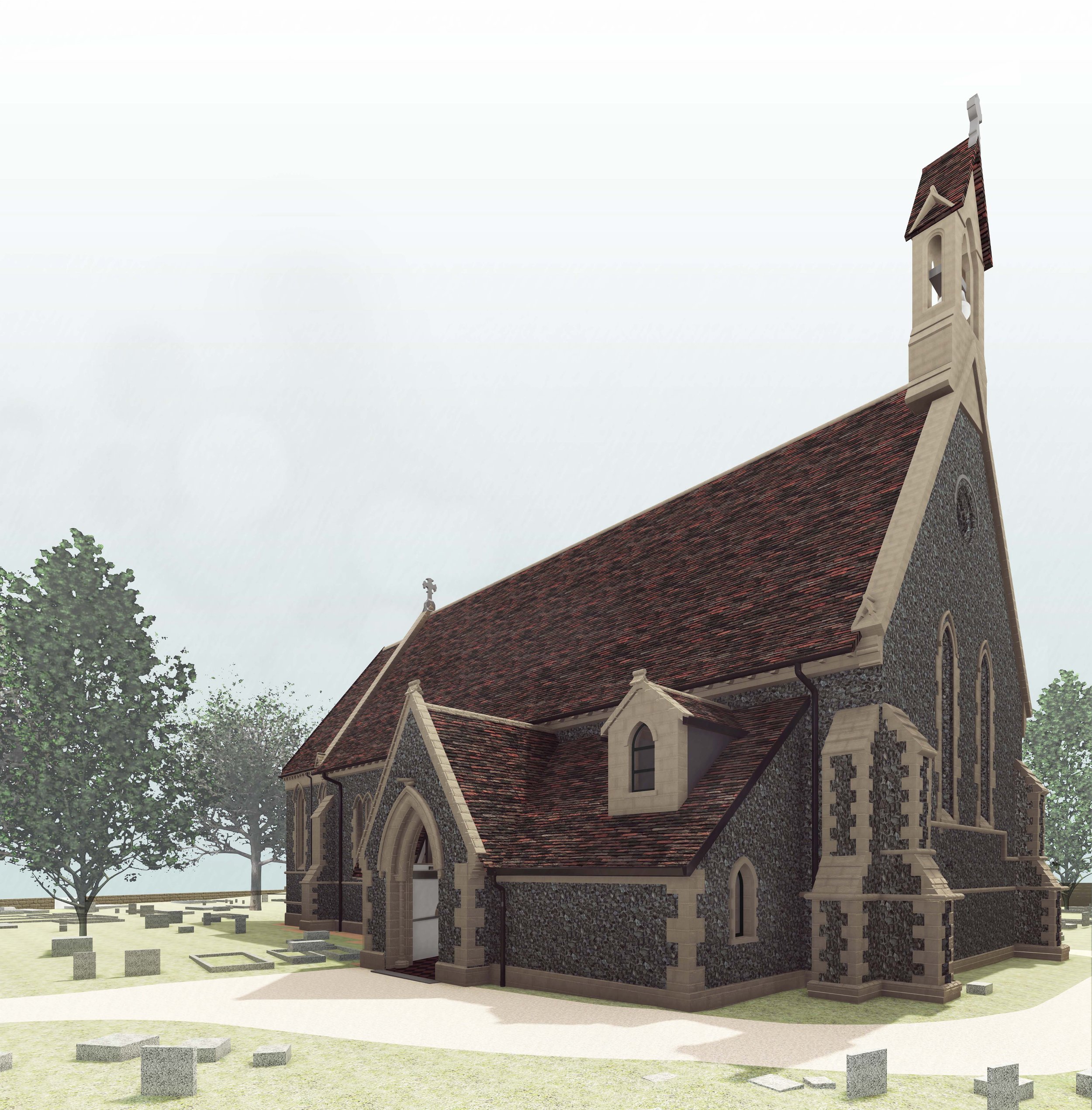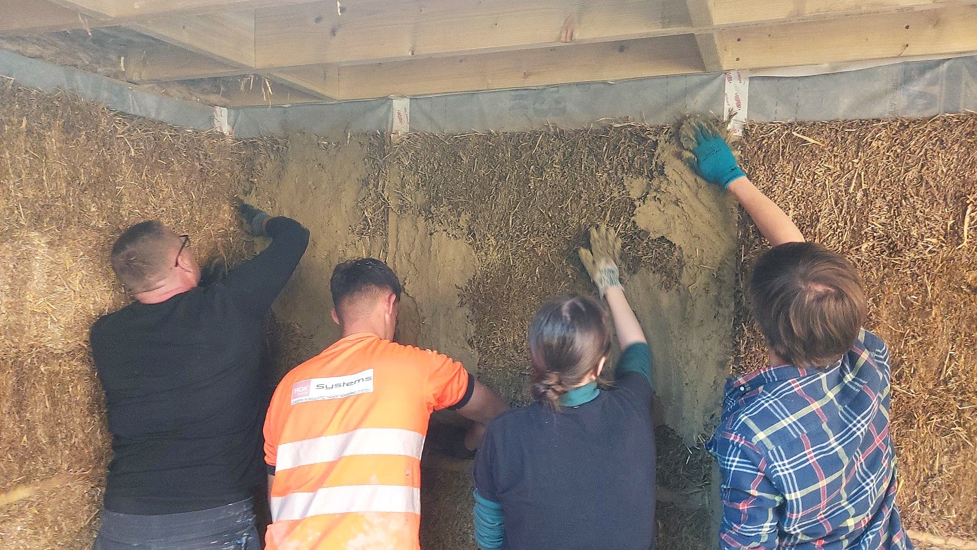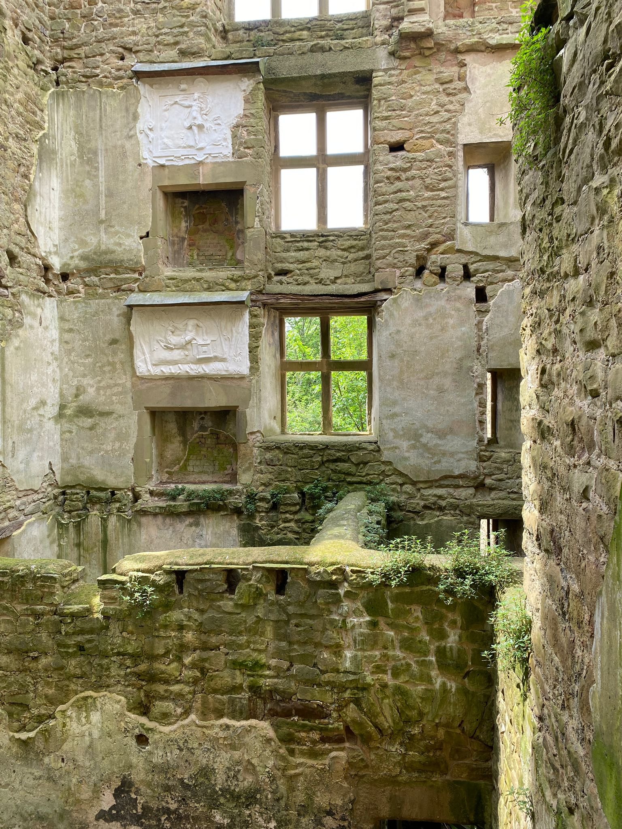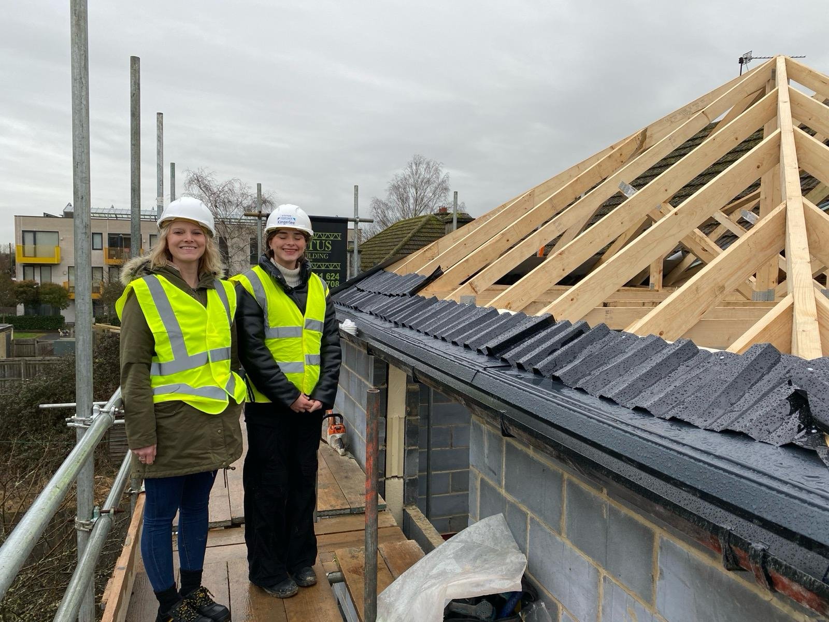04/11/2025 | CHARITY SPOTLIGHT
We're spotlighting a few of the charities we've been incredibly fortunate enough to be involved with this year. The work they do certainly shouldn't go unnoticed
Annual Donation, Circus Star - A not-for-profit organisation who provide free tickets to fun circus shows for children and disadvantaged families who are often excluded from mainstream arts through social, economic or other access needs. The team at Circus Starr work very hard to remove the barrier to create a level playing field so children can enjoy their childhood.
Beard Cyclathon, The University of Oxford Sport and Community Partnership - An cyclathon bringing together professionals in the construction industry and celebrating power of sport by bringing people together. The funds raised will be held by The Oxford University Sport and Community Partnership and aimed to bridge the gap between the university and young people in the city.
Fundraising Auction, Silver Star Charity Dinner (Invited by DBR Limited, Blenheim Palace) - Improve care and comfort for mothers during their stay at the Women’s Centre. Ensure the Silver Star Unit remains well-equipped with the latest medical technology. Support vital research into pregnancy-related health issues.
Pro-bono Work, OVADA - Ovada is a welcoming artist-led arts centre in Oxford who work with and engage all communities through exhibitions, workshops, and creative projects. Their goal is to make the creative arts accessible and enjoyable for all.
Pro-bono Work, Fusion Arts Oxford - Fusion Arts connects artists with communities, promoting dynamic creative projects that drive social justice and celebrate diversity. They respond to challenging social circumstances by delivering meaningful, participatory artistic experiences that provide tangible value for all involved. Fusion Arts is a catalyst for creativity in Oxford and beyond.
Charity Dinner, Raise'25 by B4 Business - Uniting leading Oxfordshire businesses with leading Oxfordshire charities to achieve incredible social impact.




